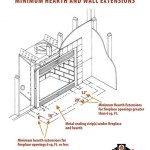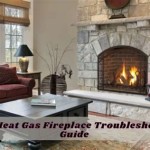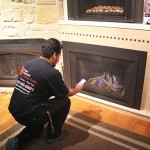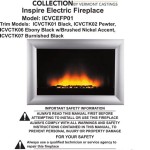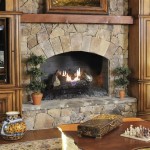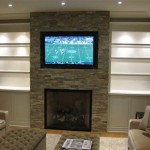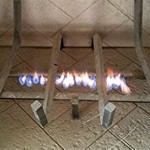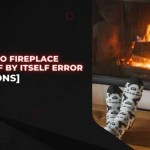How to Build a Fireplace: A Comprehensive Guide
Building a fireplace is a significant undertaking that requires careful planning, meticulous execution, and adherence to local building codes. A well-constructed fireplace can serve as a focal point in a home, providing warmth, ambiance, and even increasing property value. This article will detail the essential steps involved in building a fireplace, from initial planning and design to the final finishing touches. It is critical to emphasize that building a fireplace involves working with potentially hazardous materials and techniques. Consulting with qualified professionals such as structural engineers, architects, and experienced masons is highly recommended to ensure safety and compliance with regulations.
Before commencing any physical construction, a comprehensive plan is indispensable. This plan should include detailed drawings of the fireplace's dimensions, materials, and structural components. These drawings need to adhere to local building codes and obtain any necessary permits before proceeding. The plan should also specify the type of fireplace being constructed, such as a traditional masonry fireplace, a prefabricated metal fireplace, or a gas fireplace. Each type has its unique installation requirements and considerations.
Material selection is a critical aspect of the planning process. For a traditional masonry fireplace, the choice of bricks or stones will significantly impact the aesthetic appeal and structural integrity. These materials must be fire-resistant and capable of withstanding high temperatures. The mortar used to bind the bricks or stones needs to be specifically formulated for fireplace construction. For prefabricated metal fireplaces, the manufacturer's specifications should be strictly followed regarding the type of chimney flue and other components. Gas fireplaces require specific gas line connections, venting systems, and safety features that need to be installed by qualified professionals.
Key Point 1: Foundation and Hearth Construction
The foundation is the bedrock of any fireplace. It must be strong enough to support the considerable weight of the structure, especially for masonry fireplaces. The foundation typically consists of a reinforced concrete slab that extends below the frost line to prevent movement due to freezing and thawing cycles. The dimensions of the foundation must be larger than the footprint of the fireplace to provide adequate support. The concrete should be allowed to cure properly before any further construction is undertaken.
The hearth is the non-combustible area in front of the fireplace opening. It serves as a safety barrier to prevent sparks and embers from igniting nearby flooring or rugs. The hearth typically extends at least 16 inches in front of the fireplace opening and 8 inches on either side. It can be constructed from brick, stone, tile, or other fire-resistant materials. The hearth must be properly supported by the foundation and leveled to ensure a smooth and safe surface. A concrete base is usually poured first to create a level surface to which the facing material is added.
The construction of the firebox, where the fire will burn, is a critical step. It needs to be built with fire-resistant bricks or refractory concrete panels. The interior dimensions of the firebox must be carefully calculated to ensure proper draft and combustion. The back wall of the firebox should be angled slightly inward to reflect heat into the room. The joints between the bricks or panels must be tightly sealed with fire-resistant mortar to prevent air leaks. The firebox should also include a damper, which is a metal plate that can be opened or closed to control the airflow and prevent heat loss when the fireplace is not in use.
Key Point 2: Smoke Chamber and Chimney Construction
The smoke chamber is located above the firebox and serves to transition the smoke from the firebox into the chimney flue. It must be constructed with smooth, sloping walls to facilitate the efficient flow of smoke. The smoke chamber is typically built using refractory concrete or a combination of brick and mortar. The interior surface of the smoke chamber should be parged, or coated, with a smooth layer of mortar to eliminate any obstructions that could impede the airflow.
The chimney is a vertical structure that carries the smoke and combustion gases away from the fireplace. It must be properly sized and constructed to ensure adequate draft and prevent backdrafting. The chimney typically consists of a flue liner, which is a fire-resistant tube that runs the entire length of the chimney. The flue liner can be made of clay tile, stainless steel, or other approved materials. The flue liner is surrounded by a masonry chimney, which provides structural support and insulation. The chimney should extend at least three feet above the highest point of the roof to ensure proper draft, and must meet all local building codes.
The height and diameter of the chimney are critical factors in determining the fireplace's performance. Too short or too narrow a chimney will result in poor draft and smoke spillage into the room. Too tall or too wide a chimney will result in excessive heat loss and may cause the fire to burn inefficiently. The chimney should be inspected regularly and cleaned to remove any creosote buildup, which is a flammable substance that can cause chimney fires.
Key Point 3: Finishing and Safety Considerations
Once the structural components of the fireplace have been completed, the finishing touches can be added. This may include facing the fireplace with brick, stone, tile, or other decorative materials. The facing should be carefully installed to create a visually appealing and durable surface. The joints between the facing materials should be filled with mortar and tooled to create a smooth and consistent finish. A mantel can be added above the fireplace opening to provide a decorative shelf.
Safety is paramount when building and operating a fireplace. A carbon monoxide detector should be installed in the room where the fireplace is located to alert occupants to the presence of this odorless and deadly gas. The fireplace should be inspected annually by a qualified professional to ensure that it is in good working order. Any cracks or damage to the firebox, smoke chamber, or chimney should be repaired promptly. A fire extinguisher should be kept nearby in case of emergencies.
Gas fireplaces require additional safety precautions. The gas line should be installed by a licensed gas plumber or technician. A gas shut-off valve should be located near the fireplace for easy access in case of an emergency. The gas fireplace should be inspected regularly for leaks and proper operation. Never attempt to repair a gas fireplace yourself; always call a qualified professional.
The process of building a fireplace, regardless of the type chosen, mandates a comprehensive understanding of construction principles, adherence to safety regulations, and meticulous attention to detail. By employing these practices, a homeowner can create a functional and aesthetically pleasing fireplace that provides warmth and enjoyment for years to come. Always consult with local building authorities and qualified professionals to ensure a safe and compliant installation.

How To Build A Fireplace Red Cottage Chronicles

How To Build A Fireplace Red Cottage Chronicles

How To Build A Diy Built In Fireplace With An Electric Insert The Creative Mom

How To Build A Diy Stone Fireplace Boxwood Design Co

How To Build An Indoor Fireplace The Constructor

How To Design And Build Gorgeous Diy Fireplace Built Ins The Sweetest Digs

Building A Fireplace Fine Homebuilding

Custom Built Fireplace Surrounds Beautiful Renovations

Building An Electric Fireplace With Brick Facade

How To Design And Build Gorgeous Diy Fireplace Built Ins A Remodel

