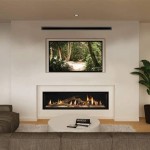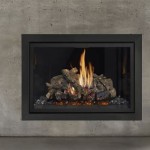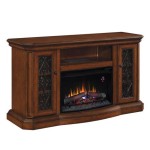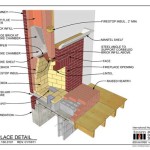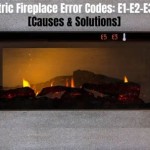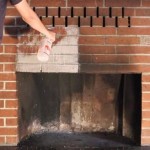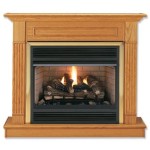Fireplace Mantel Plans and Drawings: A Comprehensive Guide
The fireplace mantel serves as a crucial architectural element, anchoring the fireplace and providing both functional and aesthetic value to a room. It acts as a focal point, drawing the eye and contributing significantly to the overall ambiance. Accurate fireplace mantel plans and drawings are fundamental for achieving a successful build or renovation, ensuring a well-proportioned, structurally sound, and visually appealing result. This article provides a comprehensive guide to understanding and utilizing fireplace mantel plans and drawings effectively.
Fireplace mantels have evolved throughout history, from simple stone ledges used for practical purposes to elaborately carved wooden structures serving as status symbols. Today, a diverse range of materials and styles are available, allowing homeowners to customize their fireplace mantel to complement their personal taste and the overall design of their home. Careful planning, facilitated by detailed drawings, is essential to ensure the chosen design integrates seamlessly with the existing architecture and adheres to safety regulations.
The process of selecting or creating fireplace mantel plans involves careful consideration of several factors, including the dimensions of the fireplace opening, the surrounding wall space, the desired style, and the materials to be used. Accurate measurements are paramount, as even minor discrepancies can lead to significant problems during construction. A well-prepared drawing serves as a roadmap for the project, minimizing the risk of errors and ensuring a smooth and efficient build.
Understanding the Importance of Detailed Drawings
Detailed drawings are more than just visual representations; they are crucial communication tools that facilitate collaboration between the homeowner, the designer, and the builder. They provide a clear and unambiguous understanding of the project's scope, dimensions, and specifications. A comprehensive set of drawings typically includes several views, such as front elevations, side elevations, and plan views, each providing specific information about different aspects of the mantel.
Front elevations depict the mantel as seen from the front, showcasing the overall design, proportions, and decorative elements. Side elevations illustrate the mantel from the side, revealing its depth and profile. Plan views provide a top-down perspective, showing the layout and dimensions of the various components. These views, when combined, offer a complete and thorough understanding of the mantel's design.
In addition to these standard views, detailed drawings should also include sectional views, which cut through the mantel to reveal its internal structure and construction details. These are particularly important for complex mantel designs, as they show how the various elements are joined and how the mantel is attached to the wall. Sectional views also help identify potential structural weaknesses and ensure the mantel is able to support its own weight and any items placed on it.
Furthermore, drawings should include a bill of materials, which lists all the components required for the mantel, along with their dimensions, quantities, and specifications. This is invaluable for ordering materials and ensuring that the correct parts are available when needed. The bill of materials also helps to estimate the cost of the project and track expenses.
A well-documented set of drawings minimizes ambiguity and reduces the likelihood of misunderstandings between the parties involved. This can save time and money by preventing costly errors and rework. Moreover, detailed drawings serve as a valuable reference throughout the construction process, ensuring that the mantel is built according to the intended design and specifications.
Key Elements to Include in Fireplace Mantel Plans
While the specific details will vary depending on the design and style of the mantel, certain key elements must be included in all fireplace mantel plans. These elements ensure that the mantel is functional, safe, and aesthetically pleasing.
First and foremost, the drawings must include accurate measurements of the fireplace opening. This is critical for ensuring that the mantel fits properly and does not obstruct the firebox. The measurements should include the width, height, and depth of the opening, as well as the distance from the floor to the top of the opening. It is also important to note the shape of the opening, as this will affect the design of the mantel.
Next, the drawings should clearly indicate the dimensions of the mantel itself, including its overall width, height, and depth. These dimensions should be carefully considered in relation to the size of the room and the surrounding wall space. A mantel that is too large can overwhelm the room, while a mantel that is too small can appear insignificant. The proportions of the mantel should be balanced and harmonious with the overall design of the space.
The drawings should also detail the construction methods and materials to be used. This includes specifying the type of wood or other material, the joinery techniques, and the hardware to be used. For example, if the mantel is to be made of wood, the drawings should specify the species of wood, its grade, and its moisture content. The drawings should also indicate how the various components are to be joined, whether by screws, nails, glue, or more complex joinery methods such as mortise and tenon joints or dovetail joints.
Furthermore, the drawings should include information about the finish to be applied to the mantel. This includes specifying the type of finish, such as paint, stain, or varnish, and the number of coats to be applied. The finish should be chosen to complement the style of the mantel and the overall design of the room.
Finally, the drawings should indicate how the mantel is to be attached to the wall. This is a critical aspect of the design, as the mantel must be securely fastened to the wall to prevent it from falling. The drawings should specify the type of fasteners to be used, their size, and their spacing. It is also important to consider the type of wall construction, as this will affect the choice of fasteners. For example, a mantel that is attached to a brick or concrete wall will require different fasteners than a mantel that is attached to a drywall wall.
Considerations for Fire Safety and Building Codes
Fire safety and building codes are paramount considerations when designing and constructing a fireplace mantel. Failure to adhere to these regulations can result in serious safety hazards and legal liabilities. It is crucial to consult with local building codes and regulations to ensure that the mantel meets all applicable requirements.
One of the most important fire safety considerations is the clearance to combustibles. This refers to the minimum distance that must be maintained between the fireplace opening and any combustible materials, such as wood, drywall, or fabric. Building codes typically specify minimum clearances for different types of fireplaces and different types of combustible materials. The drawings should clearly indicate these clearances and ensure that the mantel design complies with these requirements.
Another important consideration is the use of non-combustible materials in the immediate vicinity of the fireplace opening. This includes materials such as brick, stone, or metal. These materials provide a barrier between the fire and any combustible materials, reducing the risk of fire. The drawings should specify the use of these materials in areas where combustible materials are close to the fireplace opening.
In addition to clearance to combustibles and the use of non-combustible materials, building codes may also require the installation of a firestop between the fireplace and the surrounding wall. A firestop is a barrier that prevents the spread of fire through the wall cavity. The drawings should indicate the location and specifications of any required firestops.
Furthermore, it is important to consider the weight of the mantel and its impact on the structural integrity of the wall. A heavy mantel can place a significant load on the wall, which can lead to structural problems if the wall is not properly supported. The drawings should include calculations to determine the weight of the mantel and ensure that the wall is capable of supporting it. If necessary, the drawings should specify the installation of additional structural support, such as steel beams or columns.
Finally, it is important to obtain the necessary permits and inspections before beginning construction. Building permits are required for most fireplace mantel installations, and inspections are conducted to ensure that the work complies with building codes. Failure to obtain the necessary permits and inspections can result in fines and delays.

Plans For Building Fireplace Mantle Mantel Surrounds Design Molding

Learn How To Make This Amazing Fireplace Build Instructions Include Ilrated Blueprints For The Follow Shaker Style Mantels A

Faux Fireplace Mantel Surround Rogue Engineer

Best Fireplace Mantel Proportions How Not To Muck It Up Laurel Home

Fireplace Mantels Florence

Diy Fireplace Mantel Shelf Her Tool Belt

Faux Fireplace Mantel Surround Rogue Engineer

Diy Faux Mantel Plan Transform Your Space

Fireplace Surround Plans Wood Mike

Faux Fireplace Mantel Surround Rogue Engineer
Related Posts

