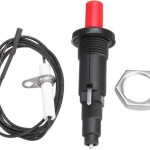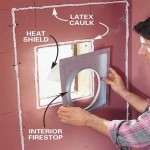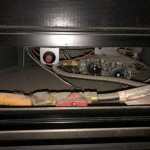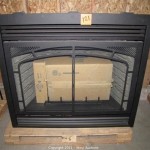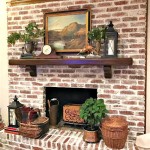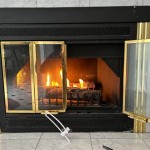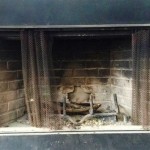How To Build A Brick Fireplace
Constructing a brick fireplace is a significant undertaking that requires meticulous planning, skilled masonry, and a thorough understanding of building codes. A well-built fireplace enhances the aesthetic appeal of a home, provides a supplemental heat source, and serves as a focal point for gatherings. This article provides a comprehensive guide to building a brick fireplace, outlining the essential steps from foundation to chimney.
Planning and Preparation
Prior to commencing any physical construction, a comprehensive plan is paramount. This phase involves several critical steps, including obtaining necessary permits, designing the fireplace, and gathering the required materials and tools.
1. Obtaining Permits and Adhering to Building Codes: Local building codes and regulations govern the construction of fireplaces. These codes often address safety standards related to chimney height, firebox dimensions, clearances from combustible materials, and foundation requirements. Contacting the local building department to obtain the necessary permits is crucial. Failure to comply with these regulations can result in costly modifications or even legal ramifications.
2. Fireplace Design and Dimensions: The design of the fireplace should complement the architectural style of the home and meet the homeowner's functional requirements. Consider factors such as the size of the room, the desired heating output, and the aesthetic preferences. A detailed plan should include the dimensions of the firebox, the chimney flue, the hearth, and any decorative elements. There are numerous online resources, architectural plans, and fireplace design software that can assist in creating a suitable design. It is advisable to consult with a professional architect or structural engineer, especially for complex designs or if unfamiliar with load-bearing considerations.
3. Material Selection: Selecting the appropriate materials is critical for the longevity and safety of the fireplace. The primary materials include:
- Firebrick: Used for the firebox lining, firebrick is designed to withstand extremely high temperatures without cracking or deteriorating.
- Common Brick: Used for the outer walls of the fireplace and chimney, common brick provides structural support and aesthetic appeal.
- Mortar: Type N mortar is typically recommended for fireplace construction, as it offers a good balance of strength and flexibility. It is specifically formulated for masonry work and should be mixed according to the manufacturer's instructions. Premixed mortar should be avoided as it may not meet the required standards.
- Chimney Flue Liner: A flue liner, usually made of clay or stainless steel, is essential for directing smoke and combustion gases safely up the chimney. The size and type of flue liner must be appropriate for the firebox size and the type of fuel burned.
- Hearth Extension Materials: The hearth extension, which projects out from the fireplace opening, protects the floor from sparks and embers. It can be constructed from brick, stone, or tile.
- Damper: A damper is a metal plate located in the throat of the fireplace that regulates airflow up the chimney. It should be durable and easy to operate.
- Reinforcement Materials: Steel reinforcement bars (rebar) are used to reinforce the foundation and chimney, providing added strength and stability.
4. Tools and Equipment: Assembling the necessary tools and equipment before starting construction will streamline the process and ensure efficiency. Essential tools include:
- Brick Hammer: For shaping and cutting bricks.
- Brick Trowel: For applying mortar.
- Level: For ensuring that the brickwork is level and plumb.
- Plumb Bob: For verifying vertical alignment.
- Mortar Mixer or Mixing Tub: For mixing mortar.
- Shovel: For moving materials.
- Wheelbarrow: For transporting materials.
- Safety Glasses: For protecting eyes.
- Work Gloves: For protecting hands.
- Measuring Tape: For accurate measurements.
- Chisel: For precise brick cutting.
- Grinder with a Masonry Blade: For cutting bricks (optional, but highly recommended).
Building the Foundation and Hearth
The foundation of the fireplace is the structural base that supports the entire structure. A solid and stable foundation is essential to prevent settling or cracking, which can compromise the fireplace's integrity. The hearth provides a non-combustible surface in front of the fireplace opening to protect the floor from sparks and embers.
1. Excavating and Pouring the Foundation: The foundation should extend below the frost line to prevent frost heave. Excavate the area to the required depth and width, ensuring that the ground is level and compacted. Construct a form using wooden boards and reinforce it with stakes. Pour concrete into the form, ensuring that it is level and free of air pockets. Allow the concrete to cure for at least seven days before proceeding with the next step. The dimensions of the foundation should be slightly larger than the footprint of the fireplace to provide adequate support.
2. Constructing the Hearth: Once the foundation has cured, begin constructing the hearth. The hearth consists of a base and an extension. The base is built on top of the foundation and provides a level surface for the firebox. The extension projects out from the fireplace opening and protects the floor. The hearth should be constructed from non-combustible materials, such as brick, stone, or tile. A layer of mortar should be applied between each course of brick or stone to create a solid and stable surface. The hearth extension should extend at least 16 inches in front of the fireplace opening and 8 inches to each side.
3. Ensuring Proper Dimensions: The dimensions of the foundation and hearth must be accurate to ensure that the fireplace is properly supported and that the firebox is correctly positioned. Use a measuring tape and level to verify that the dimensions are consistent with the design plans. Any discrepancies should be corrected before proceeding with the next step.
Building the Firebox and Chimney
The firebox is the chamber where the fire is burned. It must be constructed from fire-resistant materials, such as firebrick, to withstand the extreme heat. The chimney is a vertical structure that directs smoke and combustion gases away from the home. It must be properly sized and constructed to ensure adequate draft and prevent backdrafting.
1. Laying Firebrick in the Firebox: Begin constructing the firebox by laying a course of firebrick on top of the hearth base. Use a fireclay mortar to bond the firebrick together. Ensure that the firebrick is level and plumb. Continue laying courses of firebrick, working your way up to the desired height of the firebox. The inside dimensions of the firebox should conform to the design plans. The firebox should be slightly sloped towards the back to facilitate the flow of embers and ashes.
2. Constructing the Smoke Chamber and Damper: Above the firebox, construct the smoke chamber, which is a transitional area that narrows to direct smoke into the chimney flue. This area is typically angled to facilitate smooth airflow. Install the damper at the top of the smoke chamber. The damper allows you to control the airflow up the chimney and prevent drafts when the fireplace is not in use. Ensure that the damper is properly seated and that it operates smoothly.
3. Building the Chimney: The chimney is constructed from common brick and should be reinforced with steel rebar. Begin laying courses of brick on top of the smoke chamber, using Type N mortar. Insert a chimney flue liner inside the brickwork as you build upwards. The flue liner should extend from the smoke chamber to the top of the chimney. The chimney should extend at least three feet above the highest point of the roof to ensure adequate draft. The chimney should also be capped to prevent rain and snow from entering the flue. The brickwork should be carefully mortared to prevent water intrusion and ensure structural integrity. Reinforcing the chimney with rebar will provide additional stability and prevent cracking.
4. Maintaining Proper Clearances: Throughout the construction process, it is crucial to maintain proper clearances from combustible materials. Building codes specify the minimum distances that the fireplace and chimney must be from wood framing, insulation, and other flammable materials. Failure to maintain these clearances can create a fire hazard. Consult the local building codes for specific clearance requirements.
Finishing Touches and Inspection
Once the fireplace and chimney have been constructed, several finishing touches can be added to enhance the aesthetic appeal. Before using the fireplace, it is essential to have it inspected by a qualified professional to ensure that it is safe and compliant with building codes.
1. Adding Decorative Elements: Decorative elements, such as a mantel, stone facing, or tile accents, can be added to the fireplace to complement the architectural style of the home. These elements can be installed after the fireplace structure is complete. Ensure that any decorative elements are installed in compliance with building codes and that they do not obstruct the firebox opening or the chimney flue.
2. Sealing and Weatherproofing: Seal all joints and cracks in the brickwork with a masonry sealant to prevent water intrusion. Apply a water repellent to the exterior of the chimney to protect it from the elements. This will help prevent deterioration and extend the lifespan of the fireplace.
3. Professional Inspection: Before using the fireplace, have it inspected by a qualified chimney sweep or building inspector. The inspector will check for any potential safety hazards, such as cracks in the firebox or chimney, improper clearances from combustible materials, and inadequate draft. Addressing any issues identified during the inspection will ensure that the fireplace is safe to use.

Home Dzine Garden Tips On Building An Outdoor Fireplace Build A Backyard

How To Build An Indoor Fireplace The Constructor

Building An Electric Fireplace With Brick Facade

How To Build A Brick Fireplace Diy Part 1 Of 5

Understanding The Anatomy Of A Fireplace Madewell Masonry

Build A Fireplace Brick By Fine Homebuilding

How To Build An Outdoor Fireplace Step By Guide Buildwithroman

How To Build An Indoor Fireplace The Constructor

How To Create An Exposed Brick Feature Wall Or Fireplace And Clean Maintain It Like Expert Manchester Evening News

How To Build A Fireplace Surround Beneath My Heart
Related Posts

