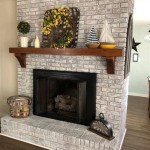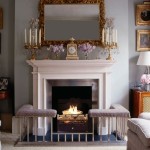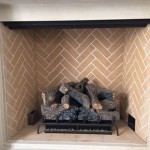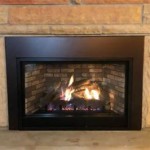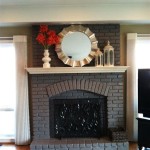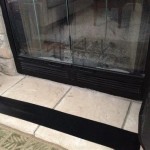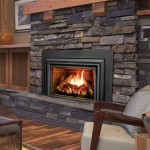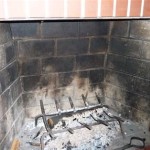Essential Aspects of Fireplace Construction Plans
Building a fireplace is a complex project that requires careful planning and attention to detail. Fireplace construction plans are a crucial part of this process, as they serve as a blueprint for the entire project and ensure that the fireplace is safe, functional, and aesthetically pleasing.
When creating fireplace construction plans, there are several key aspects to consider:
1. Fireplace Type
Fireplaces can be classified into various types, including masonry fireplaces, prefabricated fireplaces, and gas fireplaces. Each type has its own unique characteristics and construction requirements, so it is important to determine the type of fireplace you wish to build before proceeding with the plans.
2. Firebox Size and Location
The size and location of the firebox will determine the overall heating capacity and appearance of the fireplace. It is important to consider the size of the room, the desired heat output, and the available space when determining the firebox dimensions.
3. Flue and Chimney Design
The flue and chimney are essential for removing smoke and gases from the fireplace. The design of these components should ensure proper ventilation and prevent the accumulation of dangerous gases. The height, diameter, and shape of the flue and chimney will all impact their performance.
4. Surround and Mantel
The surround and mantel are the decorative elements that frame the fireplace. They can be made from a variety of materials, such as stone, brick, wood, or metal. The design of the surround and mantel should complement the overall style of the fireplace and the room.
5. Hearth and Floor Protection
The hearth is the area in front of the fireplace that protects the floor from sparks and embers. It can be made from non-combustible materials, such as stone or tile. Floor protection, such as a fireproof rug or hearth pad, may also be necessary to prevent damage to flammable flooring.
6. Electrical and Gas Considerations
If the fireplace is gas-powered, it will require a gas line and proper ventilation. The plans should include provisions for these elements. Electrical wiring may also be necessary for lighting or other features.
7. Building Codes and Safety Standards
Fireplace construction must comply with local building codes and safety standards. These regulations may vary depending on the region and the type of fireplace. It is essential to consult with local authorities and follow all applicable building codes.
By addressing these essential aspects in fireplace construction plans, you can ensure that the project is executed safely, efficiently, and in accordance with your desired specifications. A well-constructed fireplace will provide years of warmth, ambiance, and enjoyment.

Fireplaces A Construction Primer Masonry Fireplace Chimney Design Dimensions

Resultado De N Para Fireplace Construction Plans Build A Chimney Design Traditional

Rumford Fireplace Plans Instructions

Bia Technote 19c Outdoor Fireplace Designs Chimney Design

Rumford Fireplace Plans Instructions

01 Fireplace Detail Masonry Brick Indoor

Rumford Fireplace Plans Instructions

Fireplace And Chimney Details Design Drawing

Precast Refractory Fireboxes
Residential Fireplaces Details And Construction

