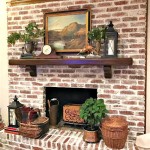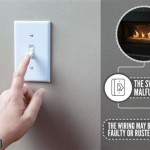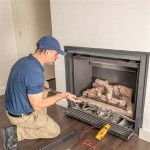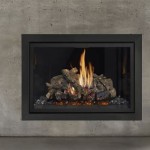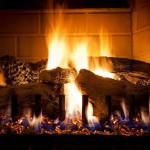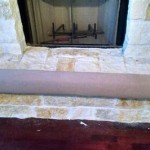Rumford Fireplace Dimensions: A Comprehensive Guide
The Rumford fireplace, a design characterized by its tall, shallow firebox and angled sides, is renowned for its efficient heat radiation and aesthetically pleasing presence in a home. A key aspect of achieving optimal performance with a Rumford fireplace is adhering to specific dimensional guidelines. Deviation from these dimensions can significantly impact the fireplace's ability to draw air properly, radiate heat effectively, and function safely. This article explores the critical dimensions of a Rumford fireplace, providing a detailed understanding of how each measurement contributes to its overall performance.
Understanding the principles behind the Rumford design is essential before delving into specific measurements. Count Rumford, born Benjamin Thompson, a British physicist and inventor in the late 18th century, based his fireplace design on the physics of heat and airflow. He recognized that a shallow, angled firebox would radiate more heat into the room compared to the deep, traditional fireplaces of his time. Furthermore, a carefully designed throat and smoke chamber would ensure proper drafting, preventing smoke from entering the living space. The dimensions of each component play a crucial role in realizing these design objectives.
Key Point 1: Firebox Dimensions: Height, Width, and Depth
The firebox dimensions of a Rumford fireplace are paramount to its performance. Unlike traditional fireplaces where depth is significant, the Rumford design prioritizes a shallow firebox to maximize radiant heat. The height and width are also carefully calibrated to balance the fire's visual appeal with its heating capabilities. Incorrect firebox dimensions can lead to inefficient burning, poor heat output, and smoke spillage.
Firebox Height: The height of the firebox is typically greater than its depth, contributing to the fireplace's characteristic tall appearance. The specific height is often determined by the overall size of the fireplace and the desired aesthetic. However, a general guideline is to maintain a height-to-depth ratio of approximately 2:1 or 3:1. For instance, a firebox with a depth of 12 inches might have a height of 24 to 36 inches. It's crucial to note that excessively tall fireboxes can lead to heat loss up the chimney, diminishing the fireplace's efficiency. Proper damper placement and smoke shelf design help mitigate this potential issue.
Firebox Width: The width of the firebox dictates the size of the fire the fireplace can accommodate. A wider firebox allows for a larger fire, potentially increasing heat output. However, excessive width can also lead to increased air consumption and potentially reduce draft efficiency. The width is typically determined by the desired aesthetic and the room size. A common approach is to correlate the width with the overall size of the fireplace opening, ensuring the proportions are visually appealing and functionally sound. Many builders use a width somewhere between 30 and 60 inches for residential applications.
Firebox Depth: The shallow depth of the Rumford firebox is arguably its most defining characteristic. Count Rumford determined that a shallow firebox radiated significantly more heat into the room compared to a deep one. The optimal depth is typically between 12 and 14 inches. Deeper fireboxes lose heat up the chimney and reduce the amount of radiant heat directed into the room. The shallow depth also improves the viewing angle of the fire, making it more visually appealing. Deviation from this depth can drastically reduce the fireplace's heating efficiency and increase the likelihood of smoke problems.
These dimensions are interconnected and must be considered holistically. A change in one dimension necessitates adjustments to others to maintain the overall balance and performance of the fireplace. Consulting with an experienced fireplace designer or builder is highly recommended to ensure the dimensions are appropriate for the specific application.
Key Point 2: Throat and Smoke Chamber Dimensions
The throat and smoke chamber are critical components of the Rumford fireplace that control the airflow and prevent smoke from entering the room. The throat is the narrow opening directly above the firebox, while the smoke chamber is the area above the throat that funnels the smoke up the chimney. Proper dimensions for both the throat and smoke chamber are crucial for efficient drafting and safe operation.
Throat Dimensions: The throat of a Rumford fireplace is typically narrow, often measuring only a few inches in width. This narrow opening creates a high-velocity airflow that helps to pull smoke up the chimney. The precise width of the throat depends on the size of the firebox, but a general guideline is to keep it between 4 and 6 inches. The height of the throat is also important; it should be tall enough to allow smoke to pass freely but not so tall that it reduces the velocity of the airflow. The throat should also be carefully positioned to maximize its effectiveness. It is often placed slightly forward of the firebox opening to ensure that smoke is drawn efficiently.
Smoke Chamber Dimensions: The smoke chamber is a conical or pyramid-shaped area above the throat that gradually narrows as it rises towards the chimney flue. This shape helps to compress the smoke and increase its velocity, further improving the draft. The dimensions of the smoke chamber are crucial for its functionality. The slope of the smoke chamber walls should be gradual, typically between 45 and 60 degrees. This gradual slope allows the smoke to flow smoothly up the chimney without creating turbulence. The height of the smoke chamber also plays a role in its performance. A taller smoke chamber provides more space for the smoke to mix and rise, while a shorter smoke chamber may restrict the airflow.
The interior surface of the smoke chamber should be smooth to minimize friction and further improve the draft. The smoke chamber is often parged with a smooth layer of mortar to create a uniform surface. Any irregularities or obstructions in the smoke chamber can impede the airflow and increase the likelihood of smoke problems. The dimensions of the throat and smoke chamber are closely interrelated. The throat's size and position directly impact the flow of smoke into the smoke chamber, and the smoke chamber's shape and dimensions determine how efficiently the smoke is channeled up the chimney. These components must be carefully designed and constructed to work together seamlessly.
Key Point 3: Chimney Flue Dimensions
The chimney flue, the vertical channel that carries smoke and combustion gases out of the fireplace, is the final critical component in the Rumford fireplace system. The flue's dimensions, particularly its diameter or cross-sectional area, are crucial for ensuring proper drafting and preventing the backflow of smoke into the room. An undersized flue can restrict airflow, leading to smoke spillage, while an oversized flue can cool the smoke, causing it to condense and potentially create creosote buildup. The appropriate flue size is directly related to the fireplace opening and firebox dimensions.
Flue Diameter/Area: The general rule of thumb for determining the flue size in a Rumford fireplace is to maintain a flue area that is at least one-tenth of the fireplace opening area. For example, a fireplace with an opening of 600 square inches (e.g., 30 inches wide by 20 inches high) would require a flue with a minimum area of 60 square inches. This translates to a round flue with a diameter of approximately 8.7 inches. However, given the standard sizes readily available, a 9-inch or 10-inch round flue would often be selected to provide a margin of safety.
For rectangular flues, the equivalent cross-sectional area must be calculated and compared to the recommended minimum. It's important to consult local building codes and relevant safety standards, as they often specify minimum flue sizes based on fireplace opening dimensions. These codes are designed to ensure safe and efficient fireplace operation.
Flue Height: The height of the chimney flue also contributes to the draft. Taller chimneys generally create a stronger draft due to the increased difference in air pressure between the firebox and the top of the chimney. A minimum flue height of 15 feet is typically recommended for Rumford fireplaces to ensure adequate draft. Obstructions near the top of the chimney, such as trees or nearby buildings, can interfere with the airflow and reduce the draft. In such cases, increasing the flue height may be necessary to overcome these obstructions.
The flue liner material also plays a role in its performance. Smooth flue liners, such as those made of ceramic or stainless steel, offer less resistance to airflow compared to rougher materials like brick. This can improve the draft and reduce the likelihood of creosote buildup. The dimensions of the chimney flue are not isolated; they must be considered in conjunction with the firebox, throat, and smoke chamber dimensions to ensure proper airflow and prevent smoke problems. Regular inspection and maintenance of the chimney flue are essential to ensure its continued safe and efficient operation. Accumulations of creosote or debris can restrict the airflow and increase the risk of chimney fires. Therefore, professional chimney cleaning is recommended at least once a year.
In summary, achieving optimal performance and safety with a Rumford fireplace hinges on adhering to precise dimensional guidelines for the firebox, throat, smoke chamber, and chimney flue. Understanding the principles behind each dimension and their interrelationship is crucial for successful design and construction. Consulting with experienced professionals and adhering to local building codes are essential steps in ensuring a properly functioning and aesthetically pleasing Rumford fireplace.

Rumford Fireplace Plans Instructions

Rumford Fireplace Plans Instructions

Rumford Fireplace Installation Instructions By Sandkuhl
Rumford Fireplace Plans Instructions

What Is A Rumford Fireplace And Why It S Better Than Your The Craftsman Blog

Rumford Plans And Instructions Superior Clay

Rumford Fireplace Plans Instructions

Rumford Fireplace Plans Instructions

Rumford Plans And Instructions Superior Clay

Rumford Fireplaces Fireplace Dimensions Contemporary Outdoor
Related Posts


