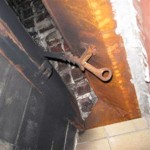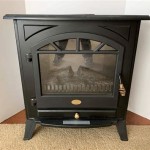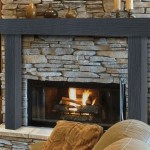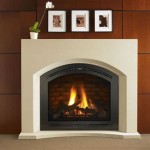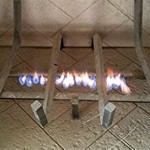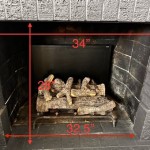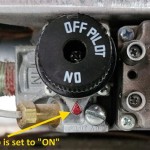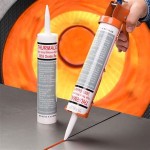How To Make A Stone Fireplace
Constructing a stone fireplace is a significant undertaking that adds both aesthetic appeal and functional warmth to a home. The process requires careful planning, a thorough understanding of building codes, and proficiency in working with stone and masonry. This article outlines the steps involved in creating a stone fireplace, emphasizing safety and proper construction techniques.
Before commencing any physical work, obtaining the necessary permits is crucial. Contacting the local building department ensures adherence to all regulations regarding fireplace construction, including fire safety standards, clearances, and structural requirements. These regulations vary depending on the geographic location and should be meticulously followed to avoid costly rework and potential safety hazards. Ignoring these requirements can lead to fines and legal complications.
Careful planning is essential for a successful stone fireplace project. This includes determining the fireplace's location, size, and style, as well as selecting the appropriate type of stone. Considerations should be given to the existing construction of the house, including the load-bearing capacity of the floor and walls. Architectural plans or detailed sketches are recommended to visualize the final product and guide the construction process.
Materials required for a stone fireplace include, but are not limited to: concrete blocks or brick for the firebox and chimney foundation, firebrick for lining the firebox, mortar, stone for the facing, a smoke chamber, a flue liner, a damper, flue cement, and appropriate safety equipment such as gloves, goggles, and a dust mask. The quantity of each material will depend on the size and design of the fireplace. Selecting high-quality materials ensures the longevity and safety of the finished product.
Preparing the Foundation
The foundation is the most critical part of the fireplace construction. A solid and level foundation ensures the stability of the entire structure. The foundation typically consists of a concrete slab that is reinforced with rebar. The size of the foundation should be larger than the footprint of the fireplace itself, providing adequate support.
Excavation for the foundation should extend below the frost line, as this prevents heaving and cracking due to freezing and thawing cycles. The depth of the frost line varies by region. Consult local building codes for the specific requirement. Once the excavation is complete, a layer of gravel should be added for drainage, followed by the rebar grid.
Concrete should be poured into the prepared excavation and leveled. It is essential to use a concrete mix that is appropriate for load-bearing applications. Allow the concrete to cure for the recommended time, typically several days, before proceeding with further construction. The curing process allows the concrete to gain strength and durability.
After the concrete has cured, construction of the firebox base can begin. This is typically constructed using concrete blocks or brick, laid in a running bond pattern with mortar. Ensure that the base is level and square to the foundation. The height of the firebox base will depend on the overall design of the fireplace.
Building the Firebox and Smoke Chamber
The firebox is the heart of the fireplace, where the fire is contained. It must be constructed of fire-resistant materials to withstand the high temperatures. Firebrick is the ideal material for lining the firebox due to its ability to resist heat and thermal shock.
The firebrick should be laid with a refractory mortar designed specifically for high-temperature applications. The joints between the bricks should be as thin as possible to prevent heat loss and ensure a tight seal. The firebox should be built to the dimensions specified in the fireplace design.
Above the firebox sits the smoke chamber, which is a transition area between the firebox and the flue. The smoke chamber is designed to collect and direct the smoke and gases into the flue. The walls of the smoke chamber are typically sloped to facilitate the upward movement of smoke.
Mortar the sloped walls of the smoke chamber with meticulous care, ensuring a smooth transition. The damper, a crucial component for controlling airflow and preventing drafts when the fireplace is not in use, is installed at the top of the smoke chamber. A properly functioning damper enhances fireplace efficiency and safety.
Constructing the Chimney and Stone Facing
The chimney extends upwards from the smoke chamber and provides a passage for the exhaust gases to escape. The chimney must be constructed to a height that is sufficient to create adequate draft. Local building codes typically specify the minimum height of the chimney above the roofline.
The chimney is usually constructed using concrete blocks or brick, with a flue liner installed inside. The flue liner is a clay or metal pipe that protects the chimney from the corrosive effects of the exhaust gases. It also helps to prevent creosote buildup, which is a fire hazard.
The flue liner sections should be joined together with flue cement, ensuring a tight seal. The chimney should be capped with a chimney cap, which prevents rain and debris from entering the flue. The cap also helps to prevent downdrafts.
Once the chimney is constructed, the stone facing can be applied. The stone facing is the decorative exterior of the fireplace and provides the desired aesthetic appearance. The type of stone used for the facing will depend on the homeowner's preference and the architectural style of the house.
Applying the Stone Facing
Before applying the stone, it is essential to prepare the surface of the concrete blocks or brick. This typically involves applying a scratch coat of mortar to provide a bonding surface. The scratch coat should be allowed to dry partially before applying the stone.
The stone should be carefully selected and arranged to create a visually appealing pattern. It is helpful to dry-lay the stone before applying it with mortar to ensure the desired arrangement. The stones should fit together snugly, with minimal gaps between them.
Apply mortar to the back of each stone and press it firmly against the scratch coat. Excess mortar should be removed from the joints. The joints can be filled with mortar using a tuck-pointing tool to create a neat and professional appearance.
As the stone facing progresses, it is essential to maintain a level and plumb surface. Use a level and plumb bob to ensure that the stones are aligned correctly. Any unevenness or misalignment should be corrected immediately.
Cleaning the stone facing after the mortar has dried is crucial. Use a brush and water to remove any excess mortar or dirt. A mild acidic solution can be used to remove stubborn stains, but care should be taken to avoid damaging the stone.
Safety Considerations
Safety is paramount throughout the entire fireplace construction process. Wearing appropriate safety equipment, such as gloves, goggles, and a dust mask, is essential. These protect against injuries from sharp objects, flying debris, and dust inhalation.
Proper ventilation is necessary when working with mortar and concrete to avoid inhaling harmful fumes. Work in a well-ventilated area or use a respirator. Exercise caution when lifting heavy materials and use proper lifting techniques to prevent back injuries.
When working at heights, use scaffolding or a ladder that is in good condition and properly secured. Follow all safety recommendations for working at heights to prevent falls. Before the first fire, have the fireplace inspected by a qualified professional to ensure that it is safe to use. This inspection verifies proper construction and adherence to safety standards.
Regular maintenance, including cleaning the chimney and inspecting the firebox, is essential to ensure the continued safe operation of the fireplace. A properly maintained fireplace provides years of warmth and enjoyment.
Following these guidelines offers a comprehensive approach to constructing a stone fireplace. However, seeking guidance from experienced professionals, such as masons and contractors, is recommended for complex projects or when unfamiliar with specific techniques. Their expertise enhances the project's success and ensures safety in the construction process.

How To Build An Outdoor Stacked Stone Fireplace

Stonetutorials Living Stone Masonry

Building A Stone Fireplace Ideas And Plans

Build A Stone Fireplace Resources To Help You Stack It Up Outdoors

How To Build And Hang A Mantel On Stone Fireplace Shanty 2 Chic

Thin Stone Veneers Make A Fireplace Update Easy Swenson Granite 100 Natural Stones

How To Build An Outdoor Fireplace Step By Guide Buildwithroman

River Rock Fireplace Insteading

Stonetutorials Living Stone Masonry

How To Build An Outdoor Fireplace Today S Creative Life
Related Posts

