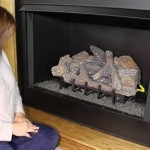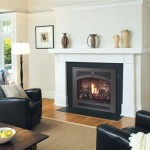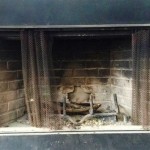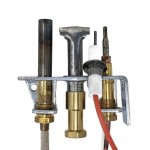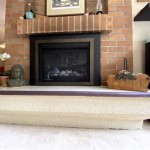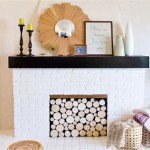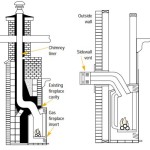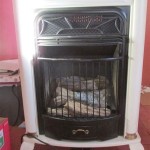How To Build An Outdoor Brick Fireplace
Building an outdoor brick fireplace can significantly enhance the ambiance and functionality of a patio or backyard. This project, while demanding, offers a rewarding opportunity to create a lasting outdoor feature that can be enjoyed for years to come. Careful planning, proper execution, and adherence to local building codes are crucial for a safe and aesthetically pleasing outcome. This article outlines the key steps involved in constructing an outdoor brick fireplace, providing a comprehensive guide for individuals with intermediate to advanced DIY skills or those seeking to understand the process before hiring a professional.
Planning and Preparation
The initial phase of building an outdoor brick fireplace revolves around meticulous planning and thorough preparation. This stage lays the foundation for a successful project, minimizing potential setbacks and ensuring compliance with regulations.
Location Selection: The selection of an appropriate location is paramount. Consider factors such as prevailing wind direction to mitigate smoke issues, proximity to combustible materials like fences or trees, and the fireplace's integration with existing landscaping. Ensure sufficient clearance from any overhead structures, such as power lines or overhanging branches. Accessibility for material transport and construction activities should also be taken into account. Furthermore, consider the aesthetic appeal of the location and how the fireplace will enhance the overall outdoor space. The location must also have stable ground to support the weight of the fireplace.
Design and Dimensions: Developing a detailed design is essential. This involves determining the overall dimensions of the fireplace, including the height, width, and depth of the firebox, chimney, and hearth. Consider the style of the fireplace, whether it will be a traditional open-hearth design or incorporate features such as a smoke shelf and damper. Create detailed drawings or sketches illustrating the fireplace's various components and their respective measurements. These drawings will serve as a blueprint throughout the construction process. Accurate dimensions are critical for ensuring proper functionality and structural integrity.
Materials and Tools: A comprehensive list of materials is necessary for accurate budgeting and efficient procurement. This list will typically include firebricks for the firebox lining, standard bricks for the exterior, mortar mix suitable for high-temperature applications, concrete mix for the foundation, flue liners for the chimney, and any decorative elements such as stone or tile. Tools required for the project include a brick hammer, trowel, level, measuring tape, mortar mixing tools (wheelbarrow or mortar mixer), safety glasses, gloves, and a power saw with a masonry blade for cutting bricks as needed. It is prudent to acquire a surplus of materials to account for breakage or cutting waste.
Permits and Regulations: Before commencing any construction, it is imperative to obtain the necessary permits from local building authorities. These permits ensure that the project complies with applicable building codes, safety regulations, and zoning ordinances. Contact the local building department to inquire about specific permit requirements and to obtain the necessary application forms. Failure to obtain the required permits can result in fines, delays, or even the forced removal of the structure. In some areas, inspections may be required at various stages of the construction process to ensure compliance.
Constructing the Foundation and Hearth
A stable and properly constructed foundation is the cornerstone of any brick fireplace. The foundation must be capable of supporting the considerable weight of the structure and must be resistant to frost heave and settling. The hearth, which extends outward from the firebox, provides a non-combustible surface for containing embers and sparks.
Excavation and Footings: Begin by excavating the designated area for the foundation to a depth below the frost line, as specified by local building codes. The excavation should extend beyond the planned dimensions of the fireplace to accommodate the footings. The footing depth and width depend on the soil conditions and the weight of the structure. Typically, a footing made of reinforced concrete is required. Level the bottom of the excavation and compact the soil. Construct wooden forms to contain the concrete pour for the footings.
Pouring the Concrete Footings: Prepare the concrete mix according to the manufacturer's instructions. Pour the concrete into the prepared forms, ensuring that it fills all corners and crevices. Use a concrete vibrator to remove air pockets and consolidate the concrete. Insert steel reinforcing bars (rebar) into the wet concrete to enhance its strength and resistance to cracking. Level the surface of the concrete with a screed board. Allow the concrete to cure for a minimum of seven days, keeping it moist by covering it with plastic sheeting or burlap. Curing prevents premature drying and ensures optimal strength development.
Building the Hearth: Once the concrete footings have cured, begin constructing the hearth. The hearth provides a non-combustible surface in front of the firebox. It can be constructed using brick, stone, or other fire-resistant materials. Mortar the chosen material onto the concrete foundation, ensuring a level and even surface. The hearth should extend at least 16 inches beyond the front of the firebox and 8 inches to either side, or as required by local building codes. The hearth can be built flush with the surrounding ground or raised to create a more defined architectural feature.
Constructing the Foundation Walls: After the hearth is completed, build the foundation walls on top of the footings. These walls will support the firebox and chimney. Use concrete blocks or bricks and mortar to construct the walls, ensuring that they are plumb and level. The height of the foundation walls will depend on the overall design of the fireplace. Leave openings in the foundation walls for ventilation if required by the design. Backfill around the foundation walls with compacted soil to provide additional support and stability.
Building the Firebox and Chimney
The firebox is the heart of the fireplace, where the fire burns, and the chimney facilitates the efficient venting of smoke and combustion gases. Proper construction of these components is critical for safe and effective operation.
Lining the Firebox: The firebox should be lined with firebricks, which are designed to withstand the high temperatures generated by burning wood. These bricks are typically laid using a refractory mortar specifically formulated for high-temperature applications. Begin by laying the bottom layer of firebricks on the hearth, ensuring that they are level and evenly spaced. Apply mortar to the sides and ends of each brick, using a trowel to create a uniform joint. Continue laying the firebricks to form the walls of the firebox, paying close attention to maintaining plumb and level. Ensure that the firebox dimensions match the design specifications. Proper mortar joints will maximize the fire resistance and lifespan of the firebox.
Building the Smoke Chamber and Chimney: Above the firebox, construct the smoke chamber, which is a transition zone that directs smoke into the chimney. The smoke chamber should have sloping walls that gradually narrow towards the chimney opening. The smoke chamber helps to improve draft and prevent downdrafts. Above the smoke chamber, build the chimney using bricks and mortar. The chimney should be constructed with a flue liner, which is a ceramic or metal pipe that protects the brickwork from the corrosive effects of smoke and combustion gases. The flue liner should extend the entire length of the chimney and should be properly sealed at the joints. The chimney should extend at least three feet above the highest point of the roof or any structure within ten feet, as required by building codes. Incorporate a spark arrestor at the top of the chimney to prevent embers from escaping and potentially causing a fire. Pay attention to the design of the chimney to ensure adequate draw, which is essential for efficient smoke removal.
Installing a Damper (Optional): A damper is a metal plate that can be opened or closed to control the flow of air through the chimney. A damper helps to regulate the draft and prevent heat loss when the fireplace is not in use. If desired, install a damper at the top of the smoke chamber, following the manufacturer's instructions. Ensure that the damper operates smoothly and seals tightly when closed. A properly installed damper can improve the energy efficiency of the fireplace.
Adding Decorative Elements: Once the structural components of the fireplace are complete, add decorative elements such as stone, tile, or brick veneer to enhance its aesthetic appeal. These elements can be applied to the exterior of the fireplace using mortar or adhesive, depending on the material. Ensure that the decorative elements are securely attached and that they complement the overall design of the outdoor space. Consider the style of the fireplace and choose decorative elements that reflect the desired aesthetic. Examples may include incorporating a keystone above the firebox opening, adding a decorative mantel, or integrating stone accents into the chimney design.

How To Build An Outdoor Fireplace Today S Creative Life

How To Build A Brick Fireplace Diy Part 1 Of 5

Outdoor Fireplace With Bench Seating W Tips From A Professional Mason

Diy Building Outdoor Fireplace With Smoker And Grill Bbq

Stonetutorials Living Stone Masonry

Stonetutorials Living Stone Masonry

How To Build An Outdoor Brick Fireplace Construction Repair Wonderhowto

Small Outdoor Brick Fireplaces Related Post From Diy Fireplace Plans

Diy Building An Outdoor Fireplace
:max_bytes(150000):strip_icc()/milkpaint-286c9ee63b604ca1aaecac5233c8a3f3.jpg?strip=all)
10 Free Outdoor Fireplace Construction Plans
Related Posts

