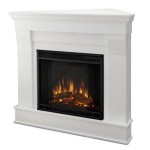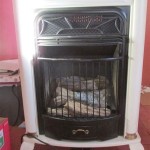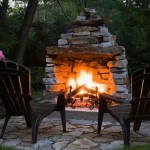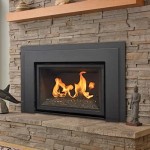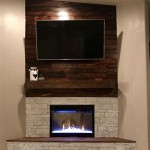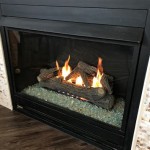Building a Brick Fireplace: A Comprehensive Guide
A brick fireplace provides warmth, aesthetic appeal, and a focal point for any living space. The construction of a brick fireplace, however, is a complex undertaking that requires careful planning, knowledge of masonry techniques, and adherence to safety regulations. This article outlines the essential steps involved in building a brick fireplace, from initial design considerations to the final finishing touches.
I. Planning and Design
The initial phase of building a brick fireplace involves meticulous planning. The design must consider the fireplace's size, location, and architectural style. The size of the fireplace should be proportional to the room in which it will be situated. A fireplace that is too large can overwhelm a smaller room, while one that is too small may not provide sufficient heat or visual impact.
Location is another crucial factor. Ideally, the fireplace should be placed on an exterior wall to facilitate chimney construction. Internal fireplaces require more complex ductwork and can be more expensive to install. The chosen location must also comply with local building codes and zoning regulations regarding setbacks and chimney height.
Architectural style should complement the overall design of the home. Traditional homes often feature brick fireplaces with ornate mantels and hearths, while modern homes may opt for simpler, more minimalist designs. Careful consideration should be given to the type of brick used, the color scheme, and the overall aesthetic appeal.
Detailed blueprints or sketches are essential for accurate construction. These plans should include dimensions, materials lists, and specifications for the firebox, smoke chamber, and chimney. It is advisable to consult with a qualified architect or structural engineer to ensure the design is structurally sound and meets all applicable building codes. A detailed plan will also help estimate the amount of materials needed, reducing waste and cost overruns.
II. Foundation and Hearth Construction
The foundation is the bedrock of any fireplace, providing a stable base for the entire structure. It must be strong enough to support the considerable weight of the brick, mortar, and chimney. The foundation typically consists of a concrete slab that extends beyond the footprint of the fireplace.
Excavation is the first step in foundation construction. The area should be excavated to a depth sufficient to reach undisturbed soil. The depth will vary depending on local frost lines and soil conditions. Once the excavation is complete, forms are constructed to contain the concrete. Reinforcing steel, such as rebar, is placed within the forms to provide added strength and prevent cracking.
Concrete is then poured into the forms and allowed to cure for several days. The curing process is critical for achieving maximum strength. After the concrete has cured, the forms are removed, and the foundation is ready for the next phase.
The hearth is the non-combustible area in front of the fireplace that protects the flooring from sparks and embers. It typically consists of a layer of brick or stone laid over a concrete base. The hearth should extend at least 16 inches in front of the fireplace opening and 8 inches on either side, as required by most building codes. Careful attention should be given to the alignment and leveling of the hearth bricks.
III. Firebox, Smoke Chamber, and Chimney Construction
The firebox is the area where the fire burns. It must be constructed of fire-resistant materials, such as firebrick, to withstand the intense heat. Firebrick is typically laid with fireclay mortar, which is specifically formulated for high-temperature applications.
The firebox should be sized appropriately for the room and the desired heat output. The shape of the firebox can also affect its efficiency. A slightly angled back wall can help reflect heat into the room. A lintel, a structural beam, is installed above the firebox opening to support the brickwork above.
The smoke chamber is located above the firebox and directs the smoke into the chimney. It is typically constructed of brick or concrete and should be smooth and tapered to facilitate efficient smoke flow. The inner surfaces of the smoke chamber should be parged, or coated, with mortar to seal any gaps and prevent smoke leaks.
The chimney is the vertical structure that carries the smoke and combustion gases out of the house. It must be constructed of fire-resistant materials and should extend at least three feet above the highest point of the roof. The chimney typically consists of a flue, which is the inner lining that carries the smoke, and a surrounding brick or stone structure. A chimney cap is installed at the top of the chimney to prevent rain and debris from entering.
Mortar joints must be carefully filled and smoothed to prevent air leaks and ensure structural integrity. The chimney should be regularly inspected for cracks, crumbling mortar, and other signs of deterioration. Regular cleaning of the chimney is essential to remove creosote buildup, which can pose a fire hazard.

Home Dzine Garden Tips On Building An Outdoor Fireplace Build A Backyard

How To Build An Indoor Fireplace The Constructor

Building An Electric Fireplace With Brick Facade

Diy Brick Fireplace Build A

How To Build An Indoor Fireplace The Constructor

Building A Fireplace Fine Homebuilding

How To Create An Exposed Brick Feature Wall Or Fireplace And Clean Maintain It Like Expert Manchester Evening News

How To Build A Brick Fireplace Diy Part 1 Of 5

How To Build A Fireplace Surround Beneath My Heart

How To Build An Outdoor Fireplace Step By Guide Buildwithroman
Related Posts

