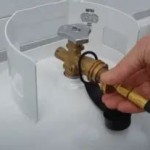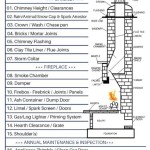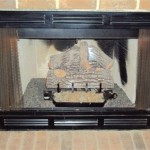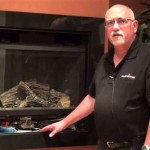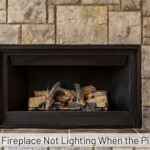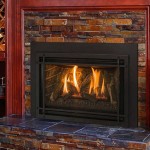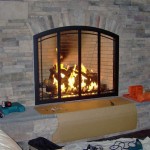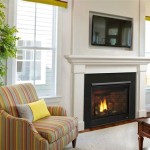How to Build a Fireplace: A Comprehensive Guide
Constructing a fireplace is a significant undertaking that can add warmth and aesthetic appeal to a home. This guide provides a detailed overview of the process, encompassing planning, preparation, and step-by-step construction considerations. A successful fireplace build requires careful attention to building codes, safety standards, and structural integrity. This process is not recommended for individuals without prior construction experience.
Before commencing any physical work, thorough planning is paramount. This stage involves determining the fireplace's location, style, and fuel type (wood-burning, gas, or electric). Local building codes and regulations must be consulted to ensure compliance, as these codes often dictate specific requirements for chimney height, clearances, and firebox dimensions. Obtaining the necessary permits is also crucial, as building inspectors will need to approve the construction at various stages.
Furthermore, the structural capacity of the house must be assessed. A fireplace, particularly a masonry one, can be extremely heavy, and the floor must be able to support its weight. Consulting with a structural engineer is recommended to evaluate the existing structure and determine if any reinforcement is necessary. Consider also the accessibility of the location; bringing in materials like bricks and mortar can be challenging depending on the site.
Key Point 1: Foundation Preparation and Hearth Construction
The foundation is the bedrock of the entire fireplace structure, warranting meticulous attention. For a masonry fireplace, a concrete foundation extending below the frost line is typically required. The size of the foundation should be larger than the fireplace footprint to provide adequate support. After the concrete is poured and cured, a layer of masonry block is laid to create a level surface. This layer is mortared together, ensuring all blocks are perfectly aligned and level.
The hearth, the non-combustible area in front of the firebox, protects the surrounding floor from sparks and embers. It should extend at least 16 inches in front of the firebox opening and 8 inches on either side. The hearth is typically constructed from brick, stone, or concrete and should be at least 2 inches thick. The hearth should be level and flush with the surrounding floor, providing a safe and aesthetically pleasing transition. The under-hearth should also be built with non-combustible materials.
Mortar selection is crucial. Type N or Type S mortar is commonly used for fireplace construction, as they offer a good balance of strength and flexibility. The mortar should be mixed according to the manufacturer's instructions, ensuring a consistent and workable consistency. The mortar joints should be carefully tooled to create a watertight seal and a professional appearance. Consistency of joint width throughout is a hallmark of quality workmanship.
Key Point 2: Firebox and Chimney Construction
The firebox is the heart of the fireplace, where combustion occurs. Refractory firebricks, designed to withstand high temperatures, must be used for the firebox lining. These bricks should be laid with a refractory mortar specifically formulated for high-heat applications. The firebox dimensions should be determined based on the desired size of the fire and the overall aesthetic of the fireplace. Precise measurements are essential for an efficient and safe firebox.
The smoke chamber, located above the firebox, directs the smoke into the chimney. The walls of the smoke chamber should slope inward to facilitate efficient smoke flow. These slopes are critical for proper draft and preventing smoke from re-entering the room. Smooth surfaces are also important in the smoke chamber to minimize turbulence and resistance to airflow.
The chimney provides a pathway for the smoke and combustion gases to exit the house. It must extend at least 3 feet above the highest point where it penetrates the roof and at least 2 feet higher than any part of the building within 10 feet. Building codes often specify minimum chimney heights based on the roof pitch and surrounding structures. The chimney should be lined with flue tiles to protect the masonry from corrosive combustion byproducts. The flue tiles must be carefully mortared together, ensuring a continuous and airtight seal.
Key Point 3: Safety Features and Finishing Touches
Installing a damper is crucial for regulating airflow and preventing drafts when the fireplace is not in use. The damper should be located above the firebox and below the smoke chamber. A tight-fitting damper minimizes heat loss and prevents outside air from entering the house. Modern dampers offer improved sealing and easier operation.
Creosote buildup in the chimney is a significant fire hazard. Regular chimney inspections and cleaning are essential to remove creosote and ensure safe operation. Professional chimney sweeps have the tools and expertise to thoroughly clean the chimney and identify any potential problems. Aim for at least annual inspections and cleanings, especially during seasons of frequent use.
The fireplace surround, the decorative facing around the firebox opening, can be customized to match the home's aesthetic. Materials commonly used for the surround include brick, stone, tile, and wood. Wood surrounds must be installed with proper clearances from the firebox to prevent combustion. Careful attention to detail during the surround installation enhances the fireplace's visual appeal and integrates it seamlessly into the room's design. The choice of facing materials can substantially alter the overall feel of the space.
Finally, ensure that smoke detectors and carbon monoxide detectors are properly installed and functioning in the vicinity of the fireplace. These devices provide early warning of potential fire or carbon monoxide hazards. Regular testing and battery replacement are essential for maintaining their effectiveness. A properly functioning carbon monoxide detector is crucial for safety when using a fireplace, especially gas-burning models.

How To Build A Fireplace Red Cottage Chronicles

How To Build An Indoor Fireplace The Constructor

How To Build A Fireplace Red Cottage Chronicles

How To Design And Build Gorgeous Diy Fireplace Built Ins The Sweetest Digs

How To Design And Build Gorgeous Diy Fireplace Built Ins A Remodel

How To Build A Diy Stone Fireplace Boxwood Design Co

How To Build A Diy Built In Fireplace With An Electric Insert The Creative Mom

Building A Fireplace Fine Homebuilding

Building An Electric Fireplace With Brick Facade

How To Make An Easy Diy Fireplace Mantel Sprucing Up Mamahood

