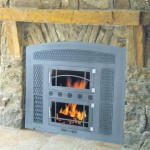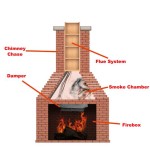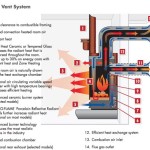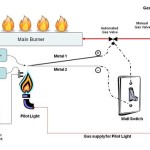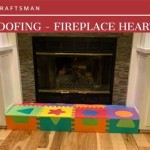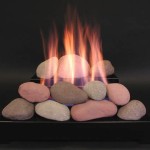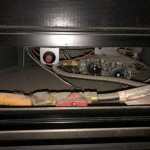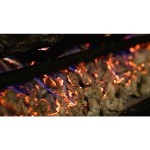Building a Fireplace Surround: A Comprehensive Guide
A fireplace surround serves as a focal point in a room, enhancing its aesthetic appeal and providing a framework for the firebox. Constructing a fireplace surround is a significant undertaking that requires careful planning, accurate measurements, and a thorough understanding of building codes and safety regulations. This article provides a comprehensive guide to building a fireplace surround, covering essential aspects from design considerations to installation procedures.
Before commencing any construction, it is paramount to consult local building codes and regulations regarding fireplace surrounds. These regulations often specify minimum clearances from combustible materials, fire-resistance ratings for certain components, and ventilation requirements. Failure to comply with these regulations can result in safety hazards and necessitate costly rework. A thorough understanding of these requirements is a prerequisite for a successful and safe project.
Planning and Design
The design phase is crucial and should be approached with meticulous attention to detail. The fireplace surround should complement the existing architectural style of the room and reflect the homeowner's aesthetic preferences. Considerations should include the overall dimensions of the surround, the materials to be used, and the style of the mantel. A detailed sketch or CAD drawing can be invaluable in visualizing the finished product and ensuring accurate material estimations.
The size of the firebox opening is a primary factor in determining the dimensions of the surround. The surround should frame the firebox attractively while adhering to any minimum clearance requirements specified by the firebox manufacturer or local building codes. The mantel, if included, should be positioned at a comfortable height for display purposes, typically between 48 and 54 inches above the floor.
Material selection is another critical design consideration. Common materials for fireplace surrounds include wood, stone, brick, and tile. Each material offers unique aesthetic qualities and varying degrees of fire resistance. Wood surrounds, while visually appealing, require proper clearance from the firebox and may necessitate the use of fire-resistant coatings or materials in areas close to the firebox opening. Stone, brick, and tile surrounds offer superior fire resistance but may require specialized tools and techniques for installation. The choice of material should align with the overall design aesthetic and the fire safety requirements of the installation.
The style of the mantel should complement the surrounding décor. Options range from simple, minimalist designs to elaborate, ornate carvings. The mantel can serve as a focal point for displaying decorative items or as a functional shelf for practical use. Regardless of the chosen style, the mantel should be securely attached to the surround and capable of supporting the intended load.
Construction Process
The construction process involves several key steps, including framing, sheathing, facing, and mantel installation. Each step requires precision and attention to detail to ensure a structurally sound and visually appealing result.
Framing provides the structural skeleton for the fireplace surround. Typically, a frame is constructed using 2x4 lumber, securely fastened together with screws or nails. The frame should be plumb, square, and properly anchored to the wall. It is crucial to maintain adequate clearance between the framing and the firebox, as specified by building codes and the firebox manufacturer. Insulating the framing with non-combustible insulation can further enhance fire safety.
Sheathing provides a substrate for the facing material. Common sheathing materials include plywood or cement board. The choice of sheathing material depends on the type of facing material being used. For example, cement board is often preferred for stone or tile facing due to its moisture resistance and ability to provide a stable surface for adhering heavy materials. The sheathing should be securely attached to the framing with screws or nails, ensuring a smooth and level surface for the facing material.
Facing involves applying the chosen decorative material to the sheathed frame. This can involve laying brick, tiling, or applying stone veneer. Proper surface preparation is critical for achieving a durable and aesthetically pleasing result. This includes cleaning the sheathing, applying a bonding agent, and carefully aligning the facing material. Mortar or adhesive should be applied according to the manufacturer's instructions. Grout lines should be uniform and properly sealed to prevent moisture penetration. Stone veneer often requires specialized cutting and installation techniques to achieve a natural-looking appearance.
Mantel installation is the final step in the construction process. The mantel should be securely attached to the surround using screws, adhesive, or brackets. The method of attachment depends on the weight and size of the mantel, as well as the material of the surround. It is important to ensure that the mantel is level and properly aligned. If the mantel is particularly heavy, additional support may be required to prevent sagging or failure.
Safety Considerations
Safety is paramount when building a fireplace surround. Adhering to building codes, using appropriate materials, and following proper construction techniques are essential for preventing fire hazards and ensuring the safety of the occupants.
Maintaining adequate clearance between combustible materials and the firebox is crucial for preventing fires. Building codes typically specify minimum clearance requirements for wood framing, sheathing, and other combustible materials. These clearances should be strictly adhered to. Non-combustible insulation can be used to further reduce the risk of fire. Heat shields may also be necessary to protect combustible materials located close to the firebox.
Using fire-resistant materials in areas close to the firebox opening is another important safety measure. Stone, brick, and tile are examples of fire-resistant materials that can be used to line the firebox opening and protect combustible materials behind the surround. Fire-resistant coatings can also be applied to wood framing to increase its resistance to heat and flame.
Proper ventilation is essential for preventing the buildup of carbon monoxide, a colorless and odorless gas that can be deadly. The fireplace flue should be properly sized and installed to ensure adequate ventilation. Regular inspections and maintenance of the flue are necessary to prevent blockages and ensure proper functioning. Carbon monoxide detectors should be installed in the vicinity of the fireplace to alert occupants to the presence of dangerous levels of the gas.
Electrical work associated with the fireplace surround should be performed by a qualified electrician. This includes wiring for lighting fixtures, outlets, or other electrical components. All electrical work should comply with local electrical codes. Wiring should be properly insulated and protected from heat and moisture. Ground fault circuit interrupters (GFCIs) should be used in areas where there is a risk of electrical shock.
When cutting or drilling materials, appropriate safety gear should be worn, including eye protection, dust masks, and gloves. Power tools should be used according to the manufacturer's instructions. Work areas should be well-ventilated to prevent the buildup of dust and fumes. Sharp tools should be handled with care to prevent injuries.
The completed fireplace surround should be inspected by a qualified building inspector to ensure that it complies with all applicable building codes and safety regulations. Any deficiencies should be corrected promptly to prevent safety hazards. Regular inspections and maintenance of the fireplace surround are necessary to ensure its continued safety and functionality.
Building a fireplace surround is a rewarding project that can significantly enhance the aesthetic appeal of a room. By following the guidelines outlined in this article, homeowners can construct a safe, functional, and visually appealing fireplace surround that will provide years of enjoyment.

Diy Fireplace Mantel Designatedspacedesign Com

How To Build A Faux Fireplace Mantel And Surround The Home Depot

Easy Fireplace Mantel Diy
:max_bytes(150000):strip_icc()/sandandsisal-bdc76ad938a44d28ae9e23ef6c9fa331.jpg?strip=all)
17 Diy Fireplace Mantel Plans

How To Build A Diy Built In Fireplace With An Electric Insert The Creative Mom

Diy Fireplace With Electric Insert Angela Marie Made

Diy Fireplace Mantel And Surround Jenna Kate At Home

Diy Fireplace Mantel The Idea Room

How To Create A Diy Reclaimed Wood Fireplace Surround For Less Than 100 Grand Rapids Interior Design Fuchsia

How To Build A Diy Fireplace Mantel Fixthisbuildthat

