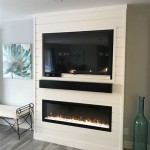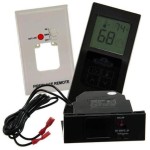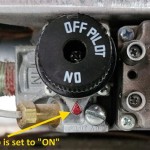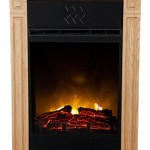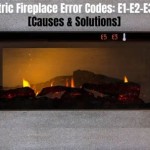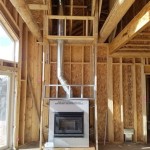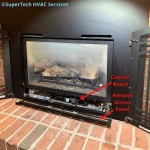Fireplace Wall Vent Clearance Requirements: A Comprehensive Guide
Fireplaces, whether wood-burning, gas, or electric, often require proper venting to ensure safe and efficient operation. Wall vents play a crucial role in this process, facilitating the intake of combustion air or the exhaust of flue gases. Understanding the clearance requirements for fireplace wall vents is paramount for homeowners, builders, and installers to prevent fire hazards, carbon monoxide poisoning, and structural damage. Failure to adhere to these guidelines can result in serious consequences, including voided warranties, fines, and, most importantly, compromised safety.
Clearance requirements are established by building codes, appliance manufacturers, and industry standards. These regulations specify the minimum distances that vents must be from combustible materials, windows, doors, and other building features. The specific requirements vary depending on the type of fireplace, the venting system used, and the jurisdiction in which the installation is taking place. Consulting the relevant codes and manufacturer's instructions is essential before installing any fireplace vent.
This article provides a detailed examination of fireplace wall vent clearance requirements, covering key aspects such as the different types of vents, the factors influencing clearance distances, and the potential consequences of non-compliance. It aims to equip readers with the knowledge necessary to ensure safe and code-compliant fireplace installations.
Understanding Different Types of Fireplace Vents
Fireplace venting systems are not all created equal. The type of vent used significantly impacts the required clearances. Therefore, it's critical to distinguish between the various options available.
Natural Vent Fireplaces (Wood-Burning): These fireplaces rely on natural convection to draw combustion air into the firebox and exhaust flue gases through the chimney. Wall vents in this context typically serve to provide an adequate supply of combustion air, preventing the fireplace from drawing air from inside the home, which can lead to negative pressure and reduced efficiency. These vents are usually located low on an exterior wall, near the fireplace.
Direct Vent Fireplaces (Gas): Direct vent fireplaces are sealed combustion systems that draw air from outside the home and vent exhaust gases directly outside through a coaxial or dual-pipe venting system. These vents can terminate horizontally through an exterior wall, requiring strict adherence to clearance requirements to prevent ignition of nearby materials and to ensure proper dispersion of flue gases. Direct vent systems present a self-contained system, improving heating efficiency and indoor air quality. Because the firebox is sealed from the room, it does not draw air from the room nor does it expel exhaust into the room.
B-Vent Fireplaces (Gas): B-vent fireplaces use a single-wall or double-wall vent pipe that rises vertically through the building and terminates above the roof. They draw combustion air from the room, relying on natural draft to expel exhaust gases. While the primary vent is typically vertical, wall vents may be used to provide make-up air or to accommodate specific installation configurations. These are less efficient than direct vent systems, but may be easier to install in existing homes with pre-existing chimneys. It's crucial to ensure the chimney is properly sized for the fireplace. Also, B-vent vents are non-sealed and can potentially backdraft in certain pressure conditions.
Vent-Free Fireplaces (Gas): Vent-free fireplaces do not require a chimney or vent. They burn very cleanly and are designed to operate safely without exhausting flue gases outdoors. However, they are subject to strict regulations regarding room size, ventilation, and oxygen depletion sensors. While they eliminate the need for traditional vents, it is still vital to ensure that the room has adequate natural or mechanical ventilation to prevent the build-up of carbon dioxide and other combustion byproducts. Many jurisdictions have banned or severely restricted the use of vent-free fireplaces due to concerns about air quality and safety. Consider carefully if this is the route to pursue. The operation of a vent-free fireplace relies on the proper functioning of its oxygen depletion sensor (ODS), which shuts off the gas supply if oxygen levels in the room become too low.
Electric Fireplaces: Electric fireplaces do not produce combustion byproducts and therefore do not require venting. They generate heat using electricity and often feature realistic flame effects. While they don't need vents, it is still import to follow the manufacturer's instructions for proper installation and use, including ensuring adequate clearance from combustible materials to prevent overheating. Electric fireplaces are considered to be some of the simplest and safest of fireplace options.
Understanding the specific venting requirements for each type of fireplace is the first step in ensuring a safe and code-compliant installation. Always refer to the manufacturer's instructions and local building codes for detailed guidance.
Factors Influencing Fireplace Wall Vent Clearance Distances
The required clearance distances for fireplace wall vents are not arbitrary; they are based on a variety of factors that affect the potential for fire hazards and other safety concerns. These factors include:
Type of Fuel: The type of fuel burned in the fireplace has a direct impact on the temperature of the flue gases and the potential for creosote buildup (in the case of wood-burning fireplaces). Wood-burning fireplaces generally require greater clearances than gas fireplaces due to the higher temperatures and the risk of chimney fires. Gas fireplaces can be naturally vent or direct vent, and require different clearances based on gas type, which is natural gas or propane.
Vent Material: The material used for the vent pipe determines its ability to withstand high temperatures and resist corrosion. Listed and labeled vent materials, such as stainless steel or double-wall vent pipe, offer greater protection and may allow for reduced clearances compared to unlisted materials. The National Fire Protection Association (NFPA) standards, specifically NFPA 211 for chimneys, fireplaces, vents, and solid fuel-burning appliances, provide guidance on acceptable vent materials and their associated clearance requirements. The Underwriters Laboratories (UL) certifications also ensure that venting components meet stringent safety standards.
Vent Location: The location of the vent termination point significantly impacts clearance requirements. Vents located near windows, doors, soffits, or overhangs require greater clearances to prevent flue gases from entering the building or igniting nearby combustible materials. Also, the height above ground and proximity to walkways are considerations to prevent exposure to hot exhaust gases. The distance to adjacent buildings and property lines must also be considered.
Combustible Materials: The presence of combustible materials, such as wood siding, trim, or roofing, necessitates increased clearance distances. The closer the vent is to these materials, the greater the risk of ignition. Building codes typically specify minimum clearance distances based on the type of combustible material and its proximity to the vent. Ensure that roof overhangs, decks, and landscaping elements are factored into the clearance calculations. The type of cladding material (e.g., vinyl siding, wood siding, brick veneer) also affects clearance requirements.
Local Building Codes: Local building codes and regulations often incorporate or amend national standards, such as the International Residential Code (IRC) and the National Fuel Gas Code (NFGC). It is essential to consult with local building officials to determine the specific clearance requirements in your area. Permitting processes, inspections, and enforcement of building codes ensure that installations meet minimum safety standards.
Manufacturer's Instructions: The fireplace and vent manufacturer's instructions provide detailed guidance on proper installation and clearance requirements. These instructions should always be followed carefully, as they may be more stringent than local building codes. The appliance manufacturer's installation manual is the primary source of information regarding clearance requirements, venting configurations, and other critical safety information. Deviation from these instructions can void warranties and compromise the safety of the installation.
By understanding these factors, homeowners and installers can ensure that fireplace wall vents are installed safely and in compliance with applicable regulations.
Potential Consequences of Non-Compliance
Failure to adhere to fireplace wall vent clearance requirements can have severe consequences, ranging from property damage to serious health risks. Understanding these potential repercussions is crucial for prioritizing safety and compliance.
Fire Hazard: The most immediate and serious consequence of non-compliance is the increased risk of fire. Insufficient clearances between the vent and combustible materials can lead to ignition, resulting in structural damage and potential injury or loss of life. Overheated vent pipes can ignite nearby wood framing, insulation, or other flammable materials. Creosote buildup in wood-burning fireplaces can also contribute to chimney fires if not properly maintained. A fire can spread quickly, posing a significant threat to occupants and surrounding properties.
Carbon Monoxide Poisoning: Improper venting can lead to the accumulation of carbon monoxide (CO) inside the home. CO is a colorless, odorless, and deadly gas produced by incomplete combustion. Inadequate venting can cause CO to backdraft into the living space, posing a serious health risk to occupants. Symptoms of CO poisoning include headache, dizziness, nausea, and confusion. Prolonged exposure can lead to unconsciousness and death. CO detectors are essential safety devices that should be installed in every home with a fuel-burning appliance.
Reduced Efficiency: Improperly installed or undersized vents can reduce the fireplace's efficiency, leading to higher fuel consumption and increased heating costs. Insufficient air supply can result in incomplete combustion, wasting fuel and generating more pollutants. Poorly designed or obstructed vents can also create backpressure, hindering the flow of exhaust gases and reducing the fireplace's overall performance. Regular maintenance, including chimney cleaning and vent inspection, is essential for optimizing fireplace efficiency.
Structural Damage: Moisture and condensation can accumulate in improperly vented chimneys and vent pipes, leading to corrosion and structural damage. Water damage can affect surrounding building materials, such as framing, drywall, and insulation. The weight of accumulated moisture can also cause structural elements to sag or collapse. Regular inspections can help identify and address potential problems before they escalate into costly repairs.
Voided Warranties: Failure to comply with manufacturer's installation instructions can void the warranty on the fireplace and venting system. Warranties typically cover defects in materials and workmanship, but they often exclude damages caused by improper installation or neglect. Non-compliance can leave homeowners financially responsible for repairs or replacements that would otherwise be covered under warranty.
Legal and Financial Penalties: Non-compliance with building codes can result in fines, legal action, and the need to correct the installation at the homeowner's expense. Building inspectors have the authority to issue notices of violation and require corrective action. Failure to comply with these notices can lead to more severe penalties. In cases of property damage or injury resulting from non-compliant installations, homeowners may be held liable for damages. Obtaining necessary permits and inspections is crucial for ensuring code compliance and avoiding potential legal and financial repercussions.
These consequences underscore the importance of adhering to fireplace wall vent clearance requirements. Prioritizing safety and compliance is not only a legal obligation but also a responsible decision that protects lives and property.

2024 International Fuel Gas Code Ifgc Chapter 5 Chimneys And Vents 503 8 Venting System Terminal Clearances
Venting

Chimney Flue Clearance To Wall Inspecting Hvac Systems Internachi Forum
Venting

Through The Wall Vent Termination Upcodes

Heating Flue Vent Cap Clearance Side Wall Inspecting Hvac Systems Internachi Forum

What Are The Best Ways To Vent A Gas Fireplace Zoroast

Fireplace Chimney Clearances Information Canadian

Fireplace Wall Vent General Q A Chieftalk Forum

Min Vert Distance From W H Exhaust And Operable Window Inspecting Hvac Systems Internachi Forum
Related Posts

