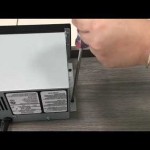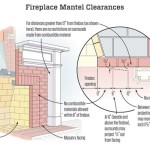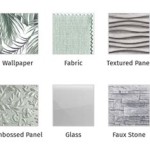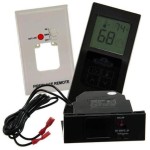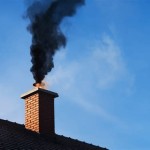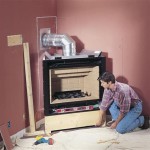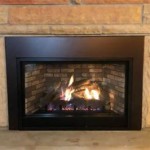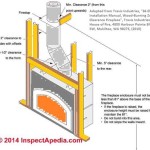```html
Building A Brick Fireplace And Chimney: A Comprehensive Guide
A brick fireplace and chimney represent a timeless addition to any home, providing warmth, aesthetic appeal, and a focal point for gathering. The construction of such a structure, however, is a complex undertaking demanding meticulous planning, adherence to building codes, and a strong understanding of masonry principles. This article outlines the key steps involved in building a brick fireplace and chimney, emphasizing critical considerations for safety and longevity.
Before commencing any construction, a thorough assessment of the existing structure is crucial. This includes evaluating the load-bearing capacity of the foundation, determining the optimal location for the fireplace based on room layout and ventilation, and obtaining all necessary permits from local authorities. Detailed blueprints outlining the dimensions, materials, and construction methods are essential for ensuring accuracy and compliance.
Planning and Preparation
The initial phase involves meticulous planning. This includes designing the fireplace and chimney to meet specific heating needs and aesthetic preferences. Considerations include the size of the firebox, the height and diameter of the chimney flue, and the overall style of the structure. Detailed drawings should be created, specifying dimensions, materials (brick type, mortar mix, flue liner), and construction sequence. A bill of materials, listing all required supplies and their quantities, is essential for accurate budgeting and procurement.
Site preparation is equally important. The chosen location must be clear of any obstructions, and the foundation should be properly prepared to support the weight of the fireplace and chimney. This may involve pouring a concrete slab or reinforcing an existing foundation to ensure stability and prevent settling. Accurate measurements are paramount during this stage to ensure the fireplace is correctly aligned within the room.
Acquiring the correct tools and materials is critical. Essential tools include a brick hammer, brick chisel, mortar mixing tub, trowel, level, plumb bob, measuring tape, and safety glasses. The type of brick used should be selected based on its durability, appearance, and compatibility with the surrounding architecture. The mortar mix should be appropriate for fireplace construction, typically a type S mortar, which offers high compressive strength and resistance to heat. The selection of a proper flue liner is vital as it is designed to contain and exhaust the flue gas and prevent it from escaping through the brickwork.
Constructing the Fireplace Foundation and Firebox
The foundation serves as the base for the entire structure and must be capable of bearing the significant weight of the brick and mortar. Typically, a reinforced concrete slab is recommended, extending beyond the footprint of the fireplace. The slab should be poured level and allowed to cure completely before commencing bricklaying. The dimensions of the foundation should be carefully checked against the blueprints to ensure accurate placement.
The firebox is the heart of the fireplace, where the fire is contained. It is constructed using firebrick, a type of brick specifically designed to withstand high temperatures. The firebrick should be laid with a thin layer of heat-resistant mortar, ensuring tight joints to prevent heat from escaping into the surrounding brickwork. The shape and dimensions of the firebox are critical for efficient combustion and heat radiation. The back and side walls should be slightly angled to reflect heat into the room.
The construction of the firebox opening, known as the firebox throat, requires careful attention. This opening is typically narrower than the firebox itself, which helps to create a draft and prevent smoke from entering the room. A damper, a metal plate that can be opened or closed, is installed above the throat to regulate airflow and prevent heat loss when the fireplace is not in use. The damper must be installed securely and adjusted correctly to ensure its proper function.
Building the Chimney
The chimney is a vertical structure that carries smoke and combustion gases away from the fireplace. It is built on top of the firebox and extends above the roofline of the house. The construction of the chimney requires precision and adherence to building codes to ensure safe and efficient operation.
The chimney flue is a liner inside the chimney that contains the smoke and hot gases. It is typically made of clay tile, stainless steel, or cast-in-place concrete. The flue liner protects the brickwork from the corrosive effects of the combustion gases and prevents them from seeping into the house. The flue liner should be installed in sections, with each section carefully mortared together, ensuring proper sealing.
The chimney should be constructed with a slight taper as it rises, which enhances its structural stability and aesthetic appearance. Bricklaying should be performed in a staggered pattern, overlapping the bricks to create a strong and durable structure. The mortar joints should be carefully filled and smoothed to prevent water penetration, which can lead to cracking and deterioration of the brickwork. Regular checks with a level and plumb bob are essential to ensure the chimney is perfectly vertical.
Maintaining Safety Standards and Building Codes
Throughout the entire construction process, strict adherence to safety standards and building codes is paramount. This includes wearing appropriate safety gear, such as safety glasses and gloves, and following all manufacturer's instructions for the use of tools and materials. Local building codes specify minimum clearances for combustible materials, such as framing and roofing, to prevent fire hazards. These clearances must be carefully observed during construction.
The chimney must extend above the roofline by a minimum distance to ensure proper draft. The specific height requirement varies depending on the slope of the roof and the proximity of other structures. A chimney that is too short may not create sufficient draft, resulting in smoke entering the room. A chimney that is too tall may be susceptible to wind damage.
Regular inspections and maintenance are essential for ensuring the continued safety and efficiency of the fireplace and chimney. The chimney should be inspected annually by a qualified chimney sweep to check for cracks, blockages, and other damage. The flue should be cleaned regularly to remove creosote buildup, which is a highly flammable substance that can lead to chimney fires. Any necessary repairs should be performed promptly to prevent further deterioration.
```
Diy Outdoor Fireplace Home Dzine

How To Build An Indoor Fireplace The Constructor

How To Build A Brick Chimney Google Search Fireplace Diy Outdoor

How To Build An Indoor Fireplace The Constructor

Building An Electric Fireplace With Brick Facade

Understanding The Anatomy Of A Fireplace Madewell Masonry

How To Build A Brick Fireplace Diy Part 1 Of 5

Build A Fireplace Brick By Fine Homebuilding

How To Build A Masonry Fireplace Morton Stones

Stonetutorials Living Stone Masonry
Related Posts

