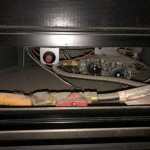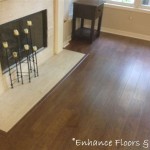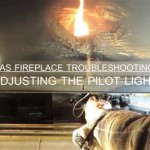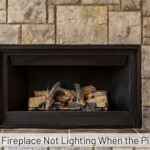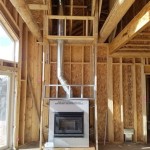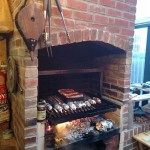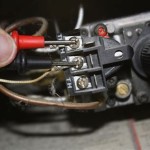How To Build a Built-In Fireplace
A built-in fireplace offers a substantial aesthetic and functional upgrade to any home. It provides a focal point for a room, adds warmth and ambiance, and can significantly increase property value. However, constructing a built-in fireplace is a complex project that requires careful planning, adherence to building codes, and a solid understanding of construction principles. This article will outline the key steps involved in building a built-in fireplace.
Before commencing any construction, a thorough assessment of the existing structure is essential. This involves evaluating the structural integrity of the wall where the fireplace will be located, checking for any existing utilities (electrical wiring, plumbing) that might need rerouting, and confirming that the floor can support the weight of the fireplace. It is also crucial to consult local building codes and obtain the necessary permits. These codes typically regulate aspects such as chimney height, firebox dimensions, and clearances from combustible materials.
Planning and Design
The planning and design phase dictates the overall success of the project. This encompasses style selection, material choices, and precise measurements. The desired aesthetic should complement the existing décor of the room. Traditional brick fireplaces evoke a classic feel, while more modern designs might incorporate stone, concrete, or metal. Material selection influences both the appearance and the performance of the fireplace. Fire-rated bricks or stones are essential for the firebox, while exterior framing can be constructed from wood or metal studs.
Accurate measurements are paramount. The dimensions of the firebox, the chimney flue, and the surrounding enclosure must be carefully calculated to ensure proper combustion and ventilation. Consider the size of the room and select a firebox that is appropriately sized to provide sufficient heat without overwhelming the space. Proper ventilation is critical to prevent smoke from entering the room. The chimney height and flue diameter must be adequate to create sufficient draft. This is often determined by local building codes and the manufacturer's specifications for the fireplace insert.
Detailed blueprints or sketches are highly recommended. These plans should include all dimensions, material specifications, and construction details. They serve as a visual guide throughout the project and can be invaluable when obtaining permits or consulting with contractors.
Construction of the Fireplace Structure
The construction process typically begins with framing the fireplace enclosure. This involves building a sturdy framework of wood or metal studs that will support the firebox and surrounding masonry. The framing should be square, plumb, and securely fastened to the existing wall and floor. Accurate measurements are crucial at this stage to ensure that the firebox fits snugly within the enclosure.
Once the framing is complete, the firebox can be installed. This is a critical step that requires careful attention to detail. The firebox must be level, securely anchored, and properly insulated to prevent heat transfer to combustible materials. Follow the manufacturer's instructions meticulously to ensure proper installation. Many prefabricated fireboxes are available, simplifying this step and ensuring compliance with safety standards.
With the firebox in place, the construction of the chimney begins. The chimney serves to vent combustion byproducts safely away from the living space. It typically consists of a series of flue liners encased in brick or stone. The flue liners are heat-resistant ceramic or metal pipes that protect the surrounding masonry from the corrosive effects of combustion gases. The chimney must extend high enough above the roofline to create sufficient draft. Local building codes often specify minimum chimney heights.
Finishing and Detailing
The final stage involves applying the chosen facing material to the fireplace enclosure. This can include brick, stone, tile, or other non-combustible materials. The facing material is typically attached to the framing with mortar or adhesive. Careful attention to detail is essential to create a smooth, aesthetically pleasing finish.
The hearth, or the non-combustible area in front of the firebox, serves to protect the flooring from sparks and embers. It is typically constructed from brick, stone, or tile and should extend a minimum distance in front of the firebox opening, as specified by local building codes.
Additional features such as mantels, shelves, and decorative trim can be added to enhance the appearance of the fireplace. However, all combustible materials must be kept a safe distance from the firebox opening, as specified by building codes. A non-combustible mantelpiece is recommended for safety.
After completing the construction, thoroughly inspect the fireplace to ensure that all components are properly installed and functioning correctly. Check for any gaps or cracks in the mortar or facing material. Test the draft of the chimney by lighting a small fire and observing whether smoke is drawn up the chimney efficiently. If any problems are detected, address them immediately to prevent potential fire hazards.
Finally, ensure that any electrical connections for blowers or other accessories are installed by a qualified electrician and that all wiring is properly grounded and protected.
Safety Considerations
Fire safety is paramount throughout the entire construction process. Always wear safety glasses, gloves, and a dust mask when working with masonry or insulation materials. Keep a fire extinguisher readily available in the work area, and be aware of potential fire hazards such as flammable liquids or dust.
Proper ventilation is essential during construction to prevent the buildup of harmful fumes from adhesives, sealants, or combustion byproducts. Open windows and doors, and use fans to circulate fresh air.
Ensure that all combustible materials are kept a safe distance from the firebox opening and chimney. Follow local building codes and manufacturer's instructions for clearances from combustible materials. Regular inspections of the chimney and firebox are crucial to identify potential problems such as cracks, leaks, or obstructions. These issues should be addressed promptly to prevent fire hazards or carbon monoxide poisoning.
Building a built-in fireplace is a significant undertaking that requires careful planning, attention to detail, and adherence to safety standards. By following these guidelines, homeowners can create a beautiful and functional focal point that will enhance their home for years to come.

How To Build Easy Custom Built In Shelving Basic

Iheart Organizing Diy Fireplace Built In Tutorial

How To Build A Diy Built In Fireplace With An Electric Insert The Creative Mom
Diy Fireplace Surround And Built Ins Our Blessed Life
Diy Fireplace Surround And Built Ins Our Blessed Life

How To Design And Build Gorgeous Diy Fireplace Built Ins The Sweetest Digs

How To Diy Built In Electric Fireplace Jenna Sue Design

Starting Our Diy Built In Fireplace Phase One The Planning And Framing

How To Design And Build Gorgeous Diy Fireplace Built Ins A Home

How To Build A Diy Built In Fireplace With An Electric Insert The Creative Mom
Related Posts

