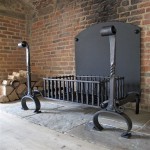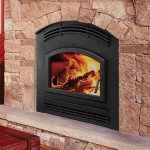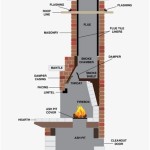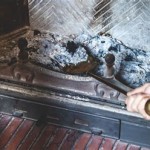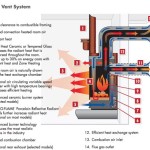How To Build An Outdoor Fireplace Using Pavers
An outdoor fireplace serves as a focal point for patios, decks, and gardens, providing warmth and ambiance for gatherings or quiet evenings. Constructing an outdoor fireplace with pavers offers a durable and aesthetically pleasing option for homeowners. Pavers, available in various styles, colors, and textures, allow for customization to complement existing landscape features and architectural designs. The process requires meticulous planning, proper execution, and adherence to safety guidelines to ensure a long-lasting and functional structure.
This article provides a comprehensive overview of how to build an outdoor fireplace using pavers, covering essential steps from site preparation to the final construction. The information presented is intended to guide individuals with reasonable DIY skills and a basic understanding of construction principles. It is highly recommended to consult local building codes and obtain necessary permits before commencing the project. Failure to do so may result in fines and potential removal of the structure.
Planning and Design
The initial phase of building an outdoor fireplace involves careful planning and design. This step is crucial for ensuring that the finished product meets both aesthetic preferences and functional requirements. Key considerations during the planning stage include location selection, fireplace size and style, material selection, and compliance with local regulations.
Location Selection: The location of the fireplace should be carefully considered, taking into account factors such as proximity to the house, prevailing winds, views, and existing landscaping. The fireplace should be positioned away from flammable materials such as trees, fences, and overhanging branches. A minimum clearance of 10 feet from any structure is generally recommended. It’s also essential to consider the direction of prevailing winds to minimize smoke exposure to nearby residents or structures.
Size and Style: The size and style of the fireplace should be proportionate to the surrounding area and consistent with the overall aesthetic of the landscape. Smaller fireplaces are suitable for compact patios, while larger fireplaces may be more appropriate for expansive gardens. Style choices range from traditional brick designs to contemporary stacked-stone looks. Consider the internal firebox dimensions to accommodate logs of a reasonable size for efficient burning.
Material Selection: Selecting the appropriate pavers is crucial for both the structural integrity and the aesthetic appeal of the fireplace. Pavers are typically made from concrete, brick, or natural stone. Concrete pavers are a cost-effective option that offers a wide range of colors and styles. Brick pavers provide a classic and timeless look. Natural stone pavers, such as flagstone or travertine, offer a more rustic and luxurious appearance. It is essential to select pavers that are specifically designed for outdoor use and are resistant to weathering and extreme temperatures. Mortar selection is equally important, ensuring compatibility with the chosen pavers and offering adequate bonding strength.
Compliance with Local Regulations: Before commencing any construction, it's imperative to consult local building codes and obtain the necessary permits. Building codes often specify minimum clearances from structures, chimney height requirements, and restrictions on open burning. Failure to comply with these regulations can result in fines, delays, and potential removal of the fireplace. Contacting the local building department is the best way to ensure compliance and avoid any legal issues.
Site Preparation and Foundation
Proper site preparation and foundation construction are critical for the stability and longevity of the outdoor fireplace. A solid and level foundation prevents settling, cracking, and other structural problems. This phase involves clearing the area, excavating the soil, creating a gravel base, and pouring a concrete slab or leveling bed.
Clearing the Area: The first step is to clear the designated area of all vegetation, rocks, and debris. Remove any existing pavers, patio stones, or other surface materials. Ensure that the area is clear of underground utilities such as gas lines, water pipes, and electrical cables. Contact local utility companies to locate and mark any underground lines before digging. This is crucial for safety and to prevent accidental damage to essential services.
Excavating the Soil: Excavate the soil to a depth of approximately 6 to 8 inches. The depth may vary depending on local frost line requirements and soil conditions. The excavated area should be slightly larger than the planned footprint of the fireplace foundation. This allows for proper compaction and drainage around the edges of the foundation.
Creating a Gravel Base: After excavating, spread a layer of gravel to a depth of approximately 4 to 6 inches. Use a plate compactor or hand tamper to compact the gravel base thoroughly. The gravel base provides a stable and well-draining foundation for the concrete slab. This layer is important for preventing water accumulation and frost heave, which can damage the fireplace structure over time.
Pouring a Concrete Slab or Leveling Bed: Pour a concrete slab or leveling bed over the compacted gravel base. The concrete slab should be at least 4 inches thick and reinforced with wire mesh or rebar for added strength. Ensure that the slab is level using a spirit level. Alternatively, a leveling bed can be created using compacted sand or crushed stone. This option is suitable for smaller fireplaces or areas with stable soil conditions. The concrete slab or leveling bed provides a solid and level surface for laying the pavers.
Construction of the Fireplace Structure
With the foundation in place, the next step is to construct the fireplace structure using pavers. This involves laying the pavers according to the planned design, constructing the firebox, building the chimney, and adding any desired decorative elements. Precision and attention to detail are essential for ensuring a structurally sound and aesthetically pleasing fireplace.
Laying the Pavers: Begin by laying the first course of pavers around the perimeter of the foundation. Use a mortar mix appropriate for the type of pavers being used. Apply the mortar evenly to the foundation and the bottom of each paver. Place the pavers firmly into the mortar, ensuring that they are level and aligned. Use a rubber mallet to gently tap the pavers into place. Continue laying subsequent courses of pavers, staggering the joints for added strength and visual appeal. Use spacers to maintain consistent joint widths between the pavers.
Constructing the Firebox: The firebox is the heart of the fireplace and must be constructed with fire-resistant materials. Use fire bricks or refractory bricks to line the interior of the firebox. These bricks are designed to withstand extreme temperatures and prevent damage to the surrounding pavers. Lay the fire bricks in a mortar mix specifically formulated for high-temperature applications. Ensure that the firebox is properly sized to accommodate logs and provide adequate ventilation for efficient burning.
Building the Chimney: The chimney is essential for venting smoke and combustion gases away from the fireplace. It should be constructed with pavers similar to those used for the main structure. The chimney should taper slightly towards the top to improve draft. Use mortar to secure the pavers together, ensuring that the joints are properly sealed. Install a chimney liner made of stainless steel or clay to protect the chimney from corrosive gases and creosote buildup. The chimney height should be sufficient to comply with local building codes and ensure proper draft. A chimney cap is recommended to prevent rain, snow, and debris from entering the chimney.
Adding Decorative Elements: Once the main structure is complete, consider adding decorative elements to enhance the aesthetic appeal of the fireplace. This may include adding a mantel, installing decorative stone veneers, or incorporating landscaping features around the base of the fireplace. Choose elements that complement the overall design and enhance the functionality of the fireplace. A mantel provides a decorative focal point and can also serve as a shelf for displaying accessories. Stone veneers add texture and visual interest to the fireplace facade. Landscaping features, such as plants and shrubs, can soften the appearance of the fireplace and integrate it into the surrounding environment.
Building an outdoor fireplace using pavers is a rewarding project that can transform a backyard into an inviting and functional outdoor living space. By following these guidelines and taking the necessary precautions, homeowners can create a durable and aesthetically pleasing fireplace that will provide years of enjoyment. Remember to consult local building codes and obtain necessary permits before starting the project. Prioritize safety throughout the construction process, and take your time to ensure that each step is executed correctly. The result will be a valuable addition to your home and a gathering place for family and friends.

How To Build A Diy Fire Pit For Only 60 Keeping It Simple

Outdoor Fireplace And Fire Pit Pavers Paved 2 Perfection 850 398 9574

How To Build A Diy Paver Patio With Firepit

Diy Patio With Grass Between Pavers And A Fire Pit

How To Build An Outdoor Fireplace Today S Creative Life

How To Build An Outdoor Fireplace Step By Guide Buildwithroman

How To Build An Outdoor Fireplace Step By Guide Buildwithroman

How To Build A Diy Stone Fire Pit Fixthisbuildthat

How To Build A Fire Pit With Concrete Pavers

How To Build An Outdoor Fireplace Step By Guide Buildwithroman


