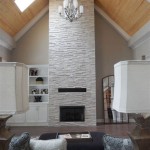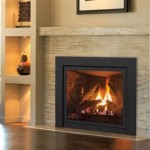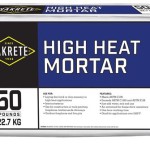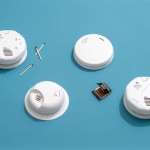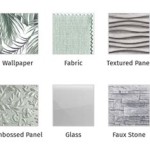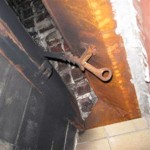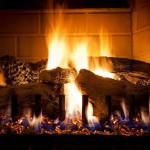Building Built-In Cabinets Next to a Fireplace
Incorporating built-in cabinets next to a fireplace represents a significant enhancement to a living space, combining aesthetic appeal with practical storage solutions. Such a project demands meticulous planning and execution, considering factors ranging from spatial constraints to fire safety regulations. A successful outcome results in a harmonious integration of form and function, elevating the room's overall design and utility.
The decision to install built-in cabinets adjacent to a fireplace necessitates a comprehensive assessment of the existing environment. Dimensions must be accurately measured to ensure a seamless fit, avoiding obstructions to walkways or visual lines. Architectural style should be considered to maintain visual cohesion with the room's existing features. Furthermore, the functional needs of the homeowner should be addressed: determining the type and volume of items to be stored within the cabinets will influence the selection of materials, depth of shelving, and overall configuration.
Planning and Design Considerations
The planning phase is crucial for successful custom cabinetry. Several key considerations must be addressed before any construction begins. First, a detailed design should be developed, preferably including a professional rendering or CAD drawing. This allows for a visual representation of the final product and aids in identifying potential design flaws or areas needing refinement. The design should account for the fireplace's dimensions, including any protruding elements such as the hearth or mantel.
Material selection is equally important. Wood is a common choice, offering a variety of options in terms of grain, color, and finish. Hardwoods such as maple, oak, and cherry are frequently used due to their durability and aesthetic qualities. Alternatively, paint-grade materials like MDF or poplar can be employed for a painted finish. In either case, the material should be chosen to complement the existing fireplace surround and other architectural elements in the room. A careful assessment of the fireplace's heat output is also critical. Materials used close to the fireplace must be heat-resistant, and adequate ventilation should be incorporated into the design to prevent warping or damage.
Beyond the structural aspects, aesthetic details should be carefully considered. Handle and knob styles, door and drawer configurations, and the inclusion of features like glass-fronted doors or integrated lighting all contribute to the overall visual impact. These elements should be selected to harmonize with the room's existing décor, creating a cohesive and visually appealing result.
Construction and Installation Process
The construction of the built-in cabinets can be approached in several ways. Pre-fabricated cabinet boxes can be purchased and customized with trim and doors, offering a faster and more economical option. Alternatively, fully custom cabinets can be built from scratch, allowing for greater flexibility in terms of size, configuration, and materials. Regardless of the approach, precision and attention to detail are paramount.
The installation process begins with preparing the area. This includes removing any existing trim or molding that will interfere with the cabinets. The floor should be leveled to ensure that the cabinets sit flush and do not wobble. Wall studs should be located and marked, as these will provide the primary support for the cabinets. The cabinet boxes are then carefully positioned and secured to the wall studs using screws. Shims may be needed to ensure that the cabinets are perfectly level and plumb.
Once the cabinet boxes are in place, the trim and doors can be installed. Trim pieces are used to conceal any gaps or imperfections and to create a finished look. Doors and drawers should be aligned and adjusted to ensure smooth operation. Finally, any necessary electrical wiring for lighting or outlets should be completed.
Fireplace Safety and Code Compliance
Building cabinets next to a fireplace introduces specific safety concerns that must be addressed. Fireplaces generate significant amounts of heat, and flammable materials placed too close can pose a fire hazard. Local building codes typically specify minimum clearances between combustible materials and the fireplace opening. These clearances vary depending on the type of fireplace (wood-burning, gas, or electric) and the specific building codes in the area.
It is crucial to consult with local building officials and/or a qualified contractor to ensure that the design complies with all applicable fire safety regulations. Measures such as using fire-resistant materials, providing adequate ventilation, and maintaining sufficient clearances can help mitigate the risk of fire. In some cases, it may be necessary to install a heat shield or other protective barrier between the cabinets and the fireplace.
The proximity of the cabinets to the fireplace also impacts the type of finish that can be used. Traditional wood finishes, such as varnish or lacquer, can be flammable and may not be suitable for use near a heat source. Water-based finishes or fire-retardant coatings are often preferred for their improved safety characteristics. Furthermore, proper grounding of any electrical components is essential to prevent electrical hazards.

Diy Fireplace Surround And Built Ins Our Blessed Life

Built In Cabinets Designatedspacedesign Com

White Built In Bookshelves Around The Fireplace Green With Decor

Diy Built Ins Cabinets Designing In For The Johnson Files

Built In Cabinets Designatedspacedesign Com

Cabinet And Shelves Beside Fireplace Built Ins Living Room Remodel
Diy Fireplace Surround And Built Ins Our Blessed Life

Living Room Built Ins Tutorial Cost Decor And The Dog Remodel Remodeling

Diy Built In Cabinets Around The Fireplace Part 2 Honeybear Lane

Built In Cabinets Around Fireplace Bookshelves
Related Posts

