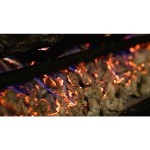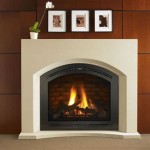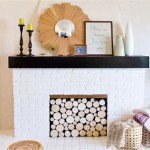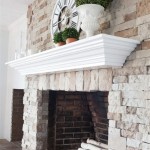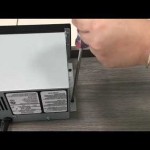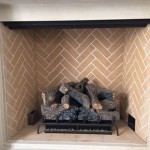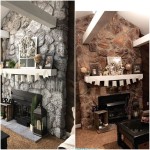Exterior Masonry Fireplace Details: A Comprehensive Guide
Exterior masonry fireplaces provide a focal point for outdoor living spaces, extending the comfort and ambiance of an interior fireplace to patios, decks, and gardens. Their enduring appeal stems from their aesthetic versatility, durability, and the warmth they provide during cooler months. However, constructing a safe and functional exterior masonry fireplace requires careful attention to detail, from foundation design to chimney construction. This article explores the key elements involved in crafting a robust and attractive outdoor masonry fireplace.
Foundation and Footing Requirements
The foundation of an exterior masonry fireplace is critical for its stability and longevity. The weight of the masonry structure necessitates a properly designed and constructed foundation to prevent settling, cracking, and potential collapse. The footing, typically made of reinforced concrete, must extend below the frost line to prevent heaving due to freezing and thawing cycles. The depth of the frost line varies depending on geographic location, so consulting local building codes is essential.
The size and dimensions of the footing are determined by the overall weight of the fireplace and chimney. Soil bearing capacity also influences the footing design. A soil test may be needed to accurately determine the load-bearing capacity of the soil. The footing should extend beyond the dimensions of the fireplace base to distribute the weight evenly. Reinforcement with steel rebar is crucial to enhance the footing's tensile strength and prevent cracking.
The foundation walls, constructed on top of the footing, often consist of concrete block or poured concrete. These walls should be properly waterproofed to prevent moisture intrusion, which can damage the masonry structure over time. A drainage system around the foundation can further mitigate water accumulation. The foundation must be level and square to ensure the fireplace is built plumb and true.
Firebox Design and Construction
The firebox is the heart of the exterior masonry fireplace, where combustion occurs. Its design and construction are paramount for efficient burning, heat radiation, and smoke containment. Firebrick, a high-temperature refractory material, is the preferred lining for the firebox due to its ability to withstand extreme heat and resist cracking. The firebrick should be laid in a refractory mortar specifically designed for high-temperature applications.
The shape and dimensions of the firebox influence combustion efficiency. A traditional firebox design incorporates a sloped back wall to reflect heat outward and a relatively shallow depth to promote radiant heating. A smoke shelf located above the firebox helps prevent downdrafts and directs smoke up the chimney. The throat, the opening above the smoke shelf, should be appropriately sized to ensure proper airflow.
The firebox should be constructed with precise attention to detail. Mortar joints should be thin and consistent to prevent air leaks. Expansion joints may be incorporated to accommodate thermal expansion and contraction. A damper, typically made of cast iron, is installed in the throat to control airflow and prevent heat loss when the fireplace is not in use. The hearth, the area in front of the firebox, should be constructed of non-combustible materials and extend far enough to protect the surrounding area from sparks and embers.
Chimney Construction and Termination
The chimney is responsible for safely venting smoke and combustion gases away from the living space. Its height, size, and construction are critical for proper draft and preventing smoke from entering the area around the fireplace. Local building codes typically dictate the minimum height of the chimney, which is often determined by the distance to nearby structures and vegetation. A general rule is to extend the chimney at least three feet above the highest point where it penetrates the roof and two feet higher than any structure within ten feet.
The chimney flue, the interior passage for smoke, must be properly sized to match the firebox opening. An undersized flue can restrict airflow and cause smoke to back up, while an oversized flue can cool the gases too quickly, leading to condensation and creosote buildup. The flue should be lined with fireclay tiles or a stainless-steel liner to protect the masonry from corrosive gases. The liner also provides a smooth surface to improve draft.
The chimney cap, installed at the top of the chimney, serves several important functions. It prevents rain, snow, and debris from entering the flue, which can obstruct airflow and damage the chimney structure. It also acts as a spark arrestor, preventing hot embers from escaping and potentially igniting nearby combustible materials. The chimney cap should be constructed of durable, weather-resistant materials such as stainless steel or copper. Regular chimney inspections and cleaning are essential to ensure proper function and prevent fire hazards.

01 Fireplace Detail Masonry Brick

Concrete Masonry Fireplaces Entire Tek

2024 International Residential Code Irc Icc Digital Codes

Understanding The Anatomy Of A Fireplace Madewell Masonry
Residential Masonry Fireplaces And Chimneys
Residential Masonry Fireplaces And Chimneys

Chapter 10 Chimneys And Fireplaces New York State Residential Code 2024 Upcodes

Rumford Fireplace Plans Instructions Contemporary Outdoor Fireplaces
Brick Masonry Fireplaces Part 2 Fountain And Contemporary Style Heaters

Building A Fireplace Fine Homebuilding
Related Posts


