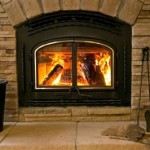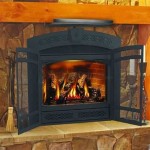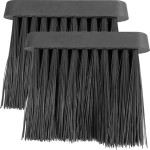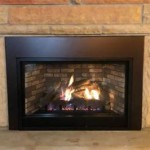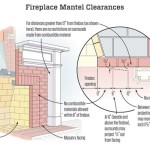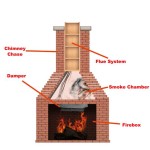Fireplace Surround Mantel Plans: A Comprehensive Guide
The fireplace, a central element in many homes, provides warmth and visual appeal. Enhancing its aesthetic impact often involves constructing or renovating the fireplace surround and mantel. Choosing the right fireplace surround mantel plans is crucial for achieving a desired design while ensuring structural integrity and compliance with safety regulations. This article provides a comprehensive guide to understanding the various aspects of selecting and implementing fireplace surround mantel plans.
Fireplace surrounds and mantels are more than just decorative features; they play a functional role in framing the firebox and providing a surface for display. The surround typically refers to the non-combustible material directly adjacent to the firebox opening, while the mantel is the shelf or decorative projection above the fireplace. Careful planning is essential to ensure that the design complements the architectural style of the room and meets safety requirements concerning clearances from the firebox.
Understanding Fireplace Surround Components
A fireplace surround can consist of several components, each contributing to the overall aesthetic and functionality. These components typically include the hearth, the firebox facing, the legs or pilasters flanking the firebox, and the overmantel or frieze above the mantel shelf. Each of these elements requires careful consideration during the planning phase.
The hearth is the non-combustible floor area in front of the fireplace opening. Its primary function is to protect the floor from sparks and embers. The dimensions of the hearth are dictated by building codes and typically depend on the size of the firebox opening. Materials commonly used for hearths include stone, brick, tile, and concrete.
The firebox facing, also known as the fireplace facade, is the material directly surrounding the firebox opening. This area must be constructed of non-combustible materials to withstand high temperatures. Common materials for the facing include brick, stone, tile, and metal. The design of the facing can significantly impact the overall style of the fireplace, ranging from rustic to contemporary.
The legs or pilasters are vertical elements that flank the firebox opening, providing structural support and visual balance. These can be simple, straight columns or more ornate designs featuring carvings or moldings. The choice of materials for the legs or pilasters will depend on the overall style of the fireplace and the desired level of detail. Wood can be used, but it must be kept far enough away from the firebox to prevent combustion.
The overmantel or frieze is the decorative element above the mantel shelf. It can be a simple panel or an elaborate construction featuring carvings, moldings, or even a built-in mirror or artwork. The overmantel serves as a focal point and can be used to express a particular design aesthetic.
Selecting Appropriate Materials
The choice of materials for a fireplace surround and mantel is determined by factors such as aesthetics, fire safety, and budget. Common materials include wood, stone, brick, tile, and metal. Each material offers unique characteristics and requires different construction techniques.
Wood is a popular choice for mantels and decorative elements of the surround due to its versatility and warmth. However, wood is combustible and must be installed in accordance with fire safety regulations. This typically means maintaining specific clearances from the firebox opening. Different types of wood can be used, ranging from softwood like pine to hardwood like oak or maple. The type of wood chosen will influence the appearance and durability of the mantel.
Stone is a durable and fire-resistant material that is often used for hearths, facings, and surrounds. Natural stone, such as granite, marble, and limestone, offers a unique and elegant appearance. Manufactured stone veneers are also available and provide a similar look at a lower cost. Stone is typically installed using mortar and requires specialized tools and techniques.
Brick is another durable and fire-resistant material commonly used for fireplace surrounds. It offers a classic and rustic aesthetic. Brick can be arranged in various patterns, such as running bond, stack bond, or herringbone, to create different visual effects. Brick is installed using mortar and requires careful attention to detail to ensure a uniform and level surface.
Tile is a versatile material that can be used for hearths, facings, and surrounds. It is available in a wide range of colors, patterns, and textures, offering numerous design possibilities. Tile is typically installed using thin-set mortar and grout. Different types of tile, such as ceramic, porcelain, and natural stone tile, offer varying levels of durability and water resistance.
Metal, such as cast iron or steel, can be used for fireplace surrounds, particularly in modern and contemporary designs. Metal is fire-resistant and can be formed into various shapes and patterns. Metal surrounds are often powder-coated or painted to prevent rust and corrosion. Metal requires specialized tools and techniques for cutting, welding, and finishing.
Key Considerations in Fireplace Mantel Design
Designing a fireplace mantel involves considering various factors, including style, dimensions, and safety regulations. The design should complement the architectural style of the room and provide a functional and aesthetically pleasing focal point. Proper planning is essential to ensure that the mantel meets safety requirements and provides adequate clearance from the firebox.
The style of the mantel should align with the overall design aesthetic of the room. Traditional mantels often feature ornate carvings, moldings, and columns. Contemporary mantels tend to be simpler and more streamlined, with clean lines and minimal ornamentation. Rustic mantels may incorporate natural materials, such as reclaimed wood or rough-hewn stone. The choice of style will influence the materials, construction techniques, and overall appearance of the mantel.
The dimensions of the mantel should be proportional to the size of the fireplace and the room. A mantel that is too large can overwhelm the space, while a mantel that is too small may appear insignificant. The height of the mantel shelf should be comfortable for displaying objects and should not obstruct the view of the firebox. The depth of the mantel shelf should be sufficient to accommodate decorative items without appearing cluttered.
Fire safety regulations dictate the minimum clearances between combustible materials and the firebox opening. These clearances vary depending on the type of fireplace and the materials used in the surround. It is essential to consult local building codes and manufacturer's instructions to ensure compliance with safety requirements. Typically, wooden mantels must be positioned a certain distance above the firebox opening and away from the sides of the opening to prevent combustion. Non-combustible materials, such as stone or brick, can be installed closer to the firebox opening.
Proper ventilation is another important consideration in fireplace mantel design. The fireplace should have adequate airflow to ensure efficient combustion and prevent the buildup of harmful gases. The chimney or flue should be properly sized and maintained to ensure proper draft. The mantel should not obstruct the airflow around the firebox or chimney.
Structural integrity is crucial for a fireplace surround and mantel. The surround must be able to support the weight of the mantel and any decorative elements. The mantel shelf must be strong enough to hold the weight of objects placed on it. Proper framing and fastening techniques are essential to ensure the structural stability of the surround and mantel. It may be necessary to consult with a structural engineer or experienced contractor to ensure that the design meets structural requirements.
Finally, consider the integration of electrical components if you plan to include lighting or other electrical features in the fireplace surround. Wiring should be concealed and installed in accordance with electrical codes. Outlets should be strategically placed for convenience and safety. It is important to hire a qualified electrician to handle any electrical work associated with the fireplace surround.
Implementing fireplace surround mantel plans requires careful consideration of design, materials, and safety regulations. By understanding the components of a surround, selecting appropriate materials, and adhering to key design considerations, homeowners can create a fireplace that is both visually appealing and functionally sound.

Diy Fireplace Mantel Designatedspacedesign Com

Diy Fireplace Mantel And Surround Jenna Kate At Home

How To Build A Diy Fireplace Mantel Fixthisbuildthat

Fireplace Mantel Printable Plans Checking In With Chelsea

How To Make An Easy Diy Fireplace Mantel Sprucing Up Mamahood
:max_bytes(150000):strip_icc()/sandandsisal-bdc76ad938a44d28ae9e23ef6c9fa331.jpg?strip=all)
17 Diy Fireplace Mantel Plans

How To Build A Diy Fireplace Mantel Fixthisbuildthat

Building An Easy Modern Fireplace Mantel Young House Love

Diy Rustic Fireplace Mantel The Cure For A Boring

How To Make A Diy Fireplace Mantel The Idea Room
Related Posts


