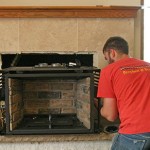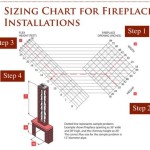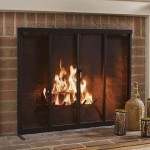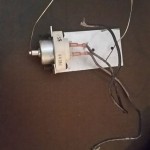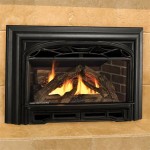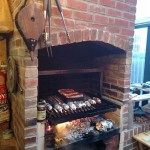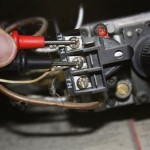How to Frame a Fireplace Hearth
A fireplace hearth is the foundation of your fireplace, providing a safe and aesthetically pleasing surface for the firebox. Framing the hearth properly ensures its stability and enhances its visual appeal. This process involves constructing a sturdy framework around the hearth, typically with wood, to support the surrounding materials, such as tile or stone. Proper framing is crucial for the functionality and safety of your fireplace.
Planning and Preparation
Before starting the framing process, careful planning is vital. Firstly, determine the desired size and shape of your hearth. Consider the dimensions of your fireplace opening and the available space around it. Measure the area carefully and transfer the measurements to a sketch or blueprint. This will serve as a visual guide throughout the framing process. Next, gather the necessary tools and materials, including:
- Wood studs (typically 2x4s)
- Concrete board (for fire-resistant properties)
- Screws or nails
- Level
- Tape measure
- Saw
- Drill
- Safety glasses
- Gloves
Make sure to choose wood studs that are adequately fire-resistant. Additionally, ensure that the concrete board used is specifically designed for fireplace hearths. Carefully select the appropriate fasteners and ensure they are compatible with the chosen materials.
Building the Framework
Once you have gathered the necessary materials, you can begin constructing the hearth frame. Start by creating a base for the hearth. This typically involves laying down a layer of concrete board on the existing floor, extending slightly beyond the perimeter of the fireplace opening. Secure the concrete board to the floor with screws or nails, ensuring it is stable and level. Next, build the sides of the frame using wood studs. Cut the studs to the appropriate length and position them around the base of the hearth. Attach the studs to the base and to each other, creating a solid and square frame. Use screws or nails to secure the frame to the base and to itself. Ensure that the angles are accurate and that the frame is plumb and level. Finally, install the top piece of the frame. This will provide support for the hearth surround and will be typically made of a wider piece of wood, such as a 2x6 or 2x8. Position the top piece on top of the side pieces and secure it with screws or nails. Make sure to check for levelness and squareness before proceeding. When working with wood, it's essential to ensure the wood is properly treated for fire resistance and to use appropriate fasteners. This ensures safety and helps prevent potential fire hazards.
Finishing Touches
Once the frame is complete, you can move onto the final steps. First, add any necessary insulation. This helps to prevent heat from transferring to the surrounding floor and walls. Install the insulation between the frame and the surrounding walls, ensuring it is properly secured. Next, attach the fire-resistant concrete board to the frame. This will form the surface of the hearth, providing both durability and protection against fire hazards. Use screws or nails to secure the concrete board to the frame, ensuring that it is level and flush with the frame. Finally, apply mortar to the concrete board to create a smooth, consistent finish. This will provide a base for the final finishing materials, such as tile or stone. Make sure to allow the mortar to dry completely before proceeding to the final finishing stage.
Framing a fireplace hearth is an important step in creating a functional and aesthetically pleasing fireplace. With careful planning and execution, you can ensure a durable and safe foundation for your fireplace, enhancing both its safety and visual appeal. This crucial step provides a sturdy base for the decorative elements, such as tile or stone, that will ultimately determine the overall look of your fireplace.

How To Build A Raised Fireplace Hearth Design Remodel Diy

Our Diy Fireplace Makeover Framing Vents Part 2

Fireplace Makeover Update Hearth Frame And Blue Gray Boards The Lettered Cottage

How To Build A Diy Built In Fireplace With An Electric Insert The Creative Mom

I Built A Fireplace Easier Than Thought

How To Build A Diy Built In Fireplace With An Electric Insert The Creative Mom

How To Build An Electric Fireplace With A Hearth

Diy Fireplace Mantel And Surround Jenna Kate At Home

Diy Fireplace Makeover At Home With The Barkers

Diy Fireplace Mantel Designatedspacedesign Com

