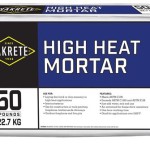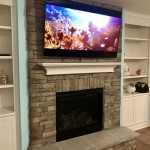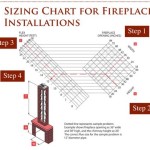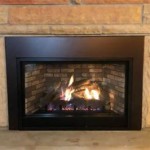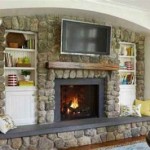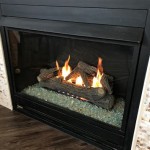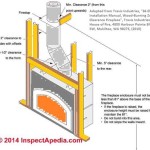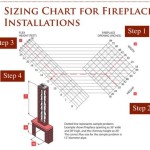Building Code Requirements for Gas Fireplace Hearths
Gas fireplaces offer a convenient and efficient alternative to traditional wood-burning fireplaces. However, like any appliance involving combustion, their installation and use are governed by specific building codes designed to ensure safety and prevent fire hazards. A crucial component of a safe gas fireplace installation is the hearth, which must adhere to strict building code requirements. These regulations dictate the hearth's dimensions, materials, and overall construction, all with the primary goal of protecting combustible materials in the surrounding structure from the intense heat generated by the fireplace.
Building codes related to gas fireplace hearths are typically based on model codes developed by organizations like the International Code Council (ICC) and the National Fire Protection Association (NFPA). These model codes are then adopted and amended by state and local jurisdictions, meaning that the specific requirements can vary depending on the location. Therefore, it is essential for homeowners and contractors to consult with their local building department to obtain the most accurate and up-to-date information regarding gas fireplace hearth regulations in their area. Failure to comply with these codes can result in failed inspections, costly rework, and, most importantly, increased risk of fire.
Hearth Extension Requirements
One of the most fundamental aspects of gas fireplace hearth requirements is the specification for hearth extensions. A hearth extension is a non-combustible surface that extends beyond the firebox opening to protect the floor from sparks, embers, and radiant heat. The required dimensions of the hearth extension are directly related to the size and design of the gas fireplace itself. Specifically, the codes address the depth and width of the extension relative to the firebox opening.
The International Residential Code (IRC), a widely adopted model code, typically specifies that for gas fireplaces with an opening of less than six square feet, the hearth extension must extend at least 16 inches in front of the firebox opening and at least 8 inches beyond each side of the firebox opening. For gas fireplaces with larger openings, the requirements are more stringent. In these cases, the hearth extension must typically extend at least 20 inches in front of the firebox opening and at least 12 inches beyond each side. These dimensions are minimums, and local jurisdictions may impose more restrictive requirements.
It is important to note that the hearth extension must be constructed of non-combustible materials. Acceptable materials for hearth extensions commonly include concrete, brick, stone, tile, and other materials that do not readily ignite and burn. The specific type of non-combustible material may also be regulated by local building codes, so verifying acceptable materials with the local building department is always advisable.
Non-Combustible Material Specifications
The requirement for non-combustible materials is paramount in ensuring the safety of a gas fireplace hearth. Non-combustible materials provide a barrier between the heat source and any surrounding combustible materials, such as wood flooring, carpets, or furniture. These materials must maintain their integrity and not degrade or ignite when exposed to the high temperatures generated by the fireplace. The definition of "non-combustible" is often standardized and referenced within building codes. This definition generally specifies that a material is considered non-combustible if it does not ignite or release flammable gases when subjected to fire or high temperatures under specific testing conditions.
The selection of appropriate non-combustible materials is critical. While materials like concrete, brick, and stone are generally accepted, other materials may require testing and certification to demonstrate their non-combustibility. For example, certain types of manufactured stone or concrete products may contain combustible binders or additives that could compromise their fire resistance. Therefore, it is important to verify that any chosen material is specifically listed and tested as non-combustible according to relevant standards.
Furthermore, the installation of the non-combustible materials must be performed correctly to ensure their effectiveness. Gaps or cracks in the hearth construction can allow heat to penetrate and potentially ignite combustible materials underneath or adjacent to the hearth. Proper mortar joints, sealing techniques, and substrate preparation are essential for maintaining the integrity of the hearth and preventing fire hazards. It also is essential to ensure that the substrate beneath the hearth is also non-combustible or adequately protected to prevent heat transfer.
Clearances to Combustible Materials
Beyond the hearth extension itself, building codes also address the required clearances between the gas fireplace and any combustible materials in the surrounding area. These clearances are designed to prevent radiant heat and convection from igniting nearby walls, mantels, trim, or furniture. Clearances are typically specified in terms of minimum distances in inches between the firebox opening and the combustible materials.
The specific clearance requirements depend on the fireplace's design and the manufacturer's instructions. Gas fireplaces are often tested and listed with specific clearance requirements that must be adhered to during installation. These clearances may vary depending on whether the fireplace is installed against a flat wall or in a corner, and they may also differ for combustible materials located above, below, or to the sides of the firebox opening.
In general, combustible materials should not be placed directly adjacent to the firebox opening. Building codes often require a minimum clearance of several inches or more, depending on the combustible material's proximity to the heat source. Combustible mantels or shelves located above the firebox opening may require even greater clearances to prevent them from overheating and potentially igniting. Heat shields or other protective measures may be required to reduce the required clearances in some cases. These shields, when properly installed, act as a barrier, reducing the radiant heat reaching the combustible material.
It is crucial to carefully review and follow the manufacturer's instructions for the specific gas fireplace being installed. These instructions will typically provide detailed diagrams and specifications for the required clearances to combustible materials. Failure to adhere to these clearances can create a significant fire hazard and may void the manufacturer's warranty. Furthermore, local building inspectors will carefully examine the clearances during the installation inspection to ensure compliance with the building codes.
Another important consideration is the clearance to framing members within the wall surrounding the fireplace. Combustible framing members, such as wood studs or joists, must be adequately protected from the heat generated by the fireplace. This may involve maintaining minimum clearances, using non-combustible insulation, or installing heat shields to prevent heat transfer. The specific requirements for protecting combustible framing members will vary depending on the fireplace's design and the local building codes.
The installation of gas fireplaces should be performed by qualified professionals who are familiar with the applicable building codes and the manufacturer's instructions. These professionals will ensure that the hearth extension is properly constructed, that the correct non-combustible materials are used, and that the required clearances to combustible materials are maintained. They can also advise homeowners on the proper use and maintenance of the gas fireplace to ensure its safe and efficient operation.
Regular inspection and maintenance of the gas fireplace and hearth area are essential for maintaining its safety and preventing fire hazards. Homeowners should periodically inspect the hearth extension for cracks, damage, or deterioration. Any damage should be repaired promptly to prevent heat from penetrating and potentially igniting combustible materials. In addition, the area around the fireplace should be kept clear of flammable materials, such as newspapers, magazines, or furniture, to reduce the risk of fire.
In conclusion, adherence to building codes regarding gas fireplace hearths is crucial for ensuring the safety of the occupants and preventing fire hazards. These codes specify the dimensions, materials, and clearances required for the hearth extension, the use of non-combustible materials, and the proper installation techniques. By following these regulations and working with qualified professionals, homeowners can enjoy the comfort and convenience of a gas fireplace while minimizing the risk of fire.

Fireplace Hearth Extension Rules Structure Tech Home Inspections

Fireplace Construction

Fireplace Safety And Codes

What Is A Fireplace Hearth And How Far Should It Extend Building Code Trainer

Gas Fireplace Surround Code Requirements Myfire Place
Mantle And Fireplace Surround Minimum Clearances

Fireplace Chimney Clearances Information Canadian
Is It Necessary To Have A Hearth By Natural Gas Fireplace That 6 Inches From The Floor Quora

Understanding The Building Code Part I Fireplace Materials

Gas Fireplace Surround Code Requirements Myfire Place
Related Posts

