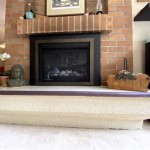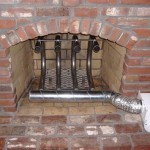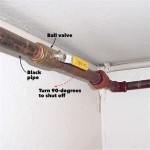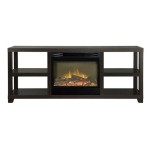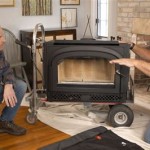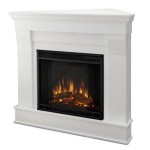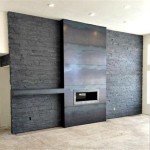Understanding Fireplace Base Hearths: Functionality, Design, and Installation
A fireplace base hearth, often simply referred to as a hearth, is a crucial component of any fireplace system. It serves several essential functions, ranging from fire safety to aesthetic enhancement. Understanding the intricacies of a fireplace base hearth, including its purpose, construction, design options, and installation considerations, is vital for homeowners, contractors, and anyone involved in fireplace construction or renovation.
The primary purpose of a hearth is to provide a non-combustible barrier between the fireplace opening and the surrounding floor. This barrier prevents sparks, embers, and radiant heat from igniting nearby combustible materials, such as carpets, wooden floors, or furniture. Building codes typically mandate specific size and material requirements for hearths to ensure adequate fire protection. Failure to comply with these regulations can result in hazardous conditions and potential property damage.
Beyond its functional role, the hearth also contributes significantly to the overall aesthetic appeal of a fireplace. It can be designed to complement the architectural style of the room, enhance the visual impact of the fireplace, and serve as a focal point within the space. A well-designed hearth can transform a standard fireplace into a stunning architectural feature.
Key Point 1: The Crucial Role of Fire Safety
The paramount function of the fireplace base hearth is to provide a safe buffer against the potential hazards associated with open flames. Fireplaces, while aesthetically pleasing and functionally valuable during colder months, inherently pose a risk of spreading fire. Burning wood produces embers and sparks that can easily escape the firebox and land on flammable surfaces. The hearth acts as a shield, catching these projectiles and preventing them from igniting the floor covering or nearby furniture.
Building codes and safety regulations dictate the minimum size and material requirements for hearths based on the type of fireplace and its firebox opening. These regulations are designed to ensure that the hearth provides sufficient protection against heat transfer and ember spread. The specific dimensions of the hearth, particularly its depth (distance extending from the fireplace opening) and width, are critical for effectively containing potential fire hazards.
The materials used in hearth construction must be non-combustible and capable of withstanding high temperatures without cracking, warping, or deteriorating. Common materials include brick, stone, tile, concrete, and slate. Each material offers different aesthetic qualities and thermal properties, allowing homeowners to choose the option that best suits their needs and preferences while still meeting safety standards.
Furthermore, proper clearance to combustible materials is essential. This refers to the distance between the fireplace and any nearby flammable items, such as wood framing, drywall, or furniture. Building codes specify minimum clearance distances to prevent these materials from overheating and potentially igniting. The hearth contributes to maintaining these clearances by extending the non-combustible zone around the fireplace.
Inspections are often required during the installation of a fireplace to ensure compliance with building codes and safety regulations. These inspections verify that the hearth meets the required dimensions, is constructed of approved materials, and maintains proper clearances to combustible materials. Regular maintenance and cleaning of the fireplace and hearth are also crucial for preventing the buildup of creosote and other flammable deposits that could increase the risk of fire.
Key Point 2: Design Considerations and Material Choices
The design of a fireplace base hearth offers a wide range of possibilities, allowing homeowners to customize the look and feel of their fireplace to match their personal style and the overall aesthetic of their homes. The choice of materials, shapes, sizes, and finishes plays a significant role in achieving the desired visual effect.
Material selection is a primary design consideration. Brick provides a classic and traditional look, often associated with rustic or farmhouse-style homes. Stone offers a more natural and rugged appearance, suitable for homes with a contemporary or modern design. Tile provides a versatile option, available in a vast array of colors, patterns, and textures, allowing for almost limitless design possibilities. Concrete can be polished, stained, or stamped to create a sleek and modern look, while slate offers a sophisticated and elegant appearance with its natural variations in color and texture.
The shape and size of the hearth can also significantly impact its visual appeal. A rectangular hearth is a common and practical choice, while a curved or rounded hearth can add a touch of elegance and sophistication. The size of the hearth should be proportional to the size of the fireplace and the room, creating a balanced and harmonious composition. A hearth that is too small may appear insignificant, while a hearth that is too large may overwhelm the space.
The finish of the hearth can further enhance its aesthetic qualities. Polishing stone or concrete can create a smooth and glossy surface, while leaving it rough or textured can add a more rustic or natural feel. Sealing the hearth protects it from stains and moisture damage, while also enhancing its color and durability. Grout color selection for tiled hearths is also important for complementing the overall design.
Consideration should also be given to the surrounding elements, such as the fireplace mantel, the facing material, and the room's decor. The hearth should complement these elements and contribute to a cohesive and visually appealing design scheme. For example, a sleek and modern hearth made of polished concrete might be paired with a minimalist mantel and a contemporary color palette.
Key Point 3: Installation Procedures and Compliance
Proper installation of a fireplace base hearth is essential for ensuring its safety and functionality. The installation process typically involves several steps, including site preparation, material selection, layout, construction, and finishing. It is crucial to follow building codes and manufacturer's instructions throughout the installation process to ensure compliance and prevent potential hazards.
Site preparation involves clearing the area around the fireplace opening and ensuring that the subfloor is level and structurally sound. Any existing floor covering must be removed, and any necessary repairs to the subfloor must be made. A solid and level base is essential for supporting the weight of the hearth and preventing it from cracking or shifting over time.
The layout of the hearth involves determining its dimensions and marking its position on the subfloor. Accurate measurements are crucial for ensuring that the hearth meets the required size and shape and that it is properly aligned with the fireplace opening. A chalk line or laser level can be used to create precise guidelines for the hearth's placement.
Construction of the hearth typically involves building a solid foundation using concrete, masonry blocks, or a steel frame. The foundation must be strong enough to support the weight of the hearth materials and any additional weight that may be placed on it, such as furniture or decorative items. The foundation must also be level and properly insulated to prevent heat transfer to the subfloor.
The hearth materials are then installed on top of the foundation, using appropriate adhesives and fasteners. Brick, stone, and tile are typically set in mortar, while concrete slabs may be glued or mechanically fastened to the foundation. It is important to follow the manufacturer's instructions for the specific materials being used to ensure proper adhesion and durability.
Finishing the hearth involves cleaning and sealing the materials, as well as grouting tile or stone if necessary. Sealing the hearth protects it from stains, moisture damage, and wear and tear. Grouting fills the gaps between tiles or stones, providing a smooth and uniform surface. It is important to choose a grout color that complements the hearth materials and the overall design scheme.
Throughout the installation process, it is crucial to comply with local building codes and safety regulations. These codes specify the minimum size and material requirements for hearths, as well as clearance distances to combustible materials. Failure to comply with these regulations can result in fines, delays, and potential safety hazards. It is often advisable to consult with a qualified contractor or building inspector to ensure that the hearth is installed correctly and meets all applicable requirements.
Furthermore, proper ventilation is necessary for safe fireplace operation. The hearth should be designed and installed in a way that allows for adequate airflow to the firebox. Obstructions to airflow can lead to incomplete combustion, increased creosote buildup, and a higher risk of carbon monoxide poisoning. Regular maintenance and cleaning of the fireplace and hearth are essential for ensuring safe and efficient operation.

4 Fireplace Hearth Ideas Arada Stoves

Brick Wood Stove Hearth Ideas Chefkozmo Fireplace Corner
:strip_icc()/101901958-ca10f847d8b54a8d9bb2222d39cd960c.jpg?strip=all)
Best Fireplace Hearth Ideas And Designs Tips

Fireplace Base Stone Hearth For Home Villas Hotel China Marble Surround Made In Com

What Is A Fireplace Hearth

How To Remove A Fireplace Hearth All You Need Know Checkatrade

What Is A Fireplace Hearth Detailed Guide To Hearths

Corner Slate Hearths

What Are The Components Of A Fireplace Five Ways Fires

Concrete Fireplace Custom Design Republic

