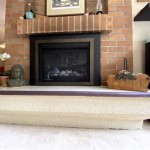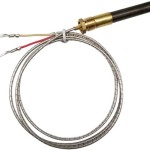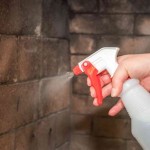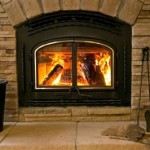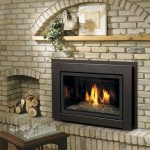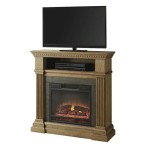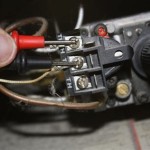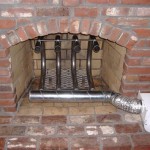Dimensions of a Fireplace Hearth: A Guide to Proper Sizing
The hearth of a fireplace is the non-combustible surface that extends out in front of the fireplace opening. It serves several crucial purposes, including catching embers or sparks that may escape the firebox, providing a safe and stable platform for placing logs, and offering a decorative element to the fireplace design. Proper hearth dimensions are essential for safety, functionality, and aesthetic appeal. Understanding the factors that influence hearth size and the recommended dimensions will help ensure a safe and enjoyable fireplace experience.
Fireplace Type and Size
The size and type of fireplace significantly influence the required hearth dimensions.
- Wood-burning fireplaces typically require larger hearths than gas fireplaces due to the possibility of embers escaping the firebox.
- Larger fireplaces with wider openings necessitate a larger hearth to accommodate the potential for sparks and embers to travel further.
- Gas fireplaces, which generally have more contained flames, may require smaller hearths, but it is still essential to consult building codes and manufacturer recommendations.
It is crucial to consult local building codes and fire safety regulations, which often dictate minimum hearth dimensions based on the fireplace's size and type. These codes are designed to ensure that the hearth is large enough to provide an adequate safety buffer between the fire and combustible materials in the surrounding area.
Hearth Extension Depth
The depth of the hearth, or how far it extends out from the fireplace opening, is a critical factor in determining safety and functionality. The recommended depth for a hearth is generally 16 inches, but this can vary depending on the specific fireplace and building codes. A deeper hearth provides a wider margin of safety by preventing embers from landing on the floor or other combustible materials near the fireplace. It also offers a more generous and comfortable space for placing logs and accessories.
Hearth Width and Length
The width and length of the hearth should be proportionate to the fireplace opening and the overall design of the room. Ideally, the hearth should extend beyond the fireplace opening on both sides by at least 6 inches. This provides a wider platform for logs and accessories and enhances the visual balance of the fireplace. However, the hearth's width and length should also be considered in relation to the size of the room to avoid overwhelming the space. For example, in smaller rooms, a hearth that is too large can create a sense of crowding and imbalance.
Hearth Material
The material used for the hearth plays a role in determining its overall dimensions. Some materials, such as stone or tile, are more durable and heat-resistant than others. They may also require specific installation techniques, which can affect the final dimensions. It is crucial to choose a hearth material that meets the fire safety requirements outlined in local building codes and is suitable for the design and style of the fireplace.
Additional Considerations
In addition to the core dimensions, several other factors should be considered when designing a fireplace hearth. These include:
- Accessibility: The hearth should be easily accessible for adding logs and cleaning. Consider the location of the hearth in relation to doorways and furniture.
- Aesthetics: The hearth's size and design should complement the style of the fireplace and the overall décor of the room.
- Budget: The material chosen for the hearth will affect the cost of installation. Consider your budget when planning the hearth dimensions.
By carefully considering the various factors that influence hearth dimensions and adhering to local building codes and fire safety regulations, homeowners can create a functional and aesthetically pleasing fireplace that enhances the beauty and safety of their homes.

Fireplace Hearth Extension Rules Structure Tech Home Inspections

What Is A Fireplace Hearth And How Far Should It Extend Building Code Trainer

Fireplace Mantel Worksheet

The Proper Way To Measure Dimensions Of A Fireplace

A Diagram Labeled With Letters Shows The Proper Height And Width For Fireplace Mantel False Wall Gas Build

Medium Flush Wood Rectangular Nexgen Fyre Made In America Fireplace Xtrordinair

Fireplace Mantel Worksheet
22.JPG?strip=all)
A Plus Inc Plussandstone And Pumbled Surrounds Hearths

Stove Hearth Size And Thickness Stoves

Measuring Guide Germain Mantels
Related Posts

