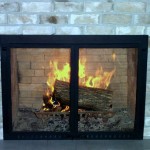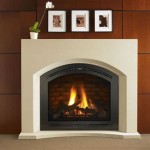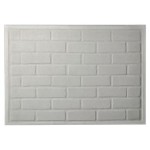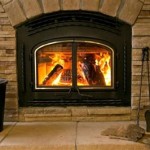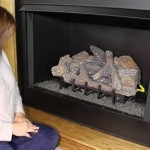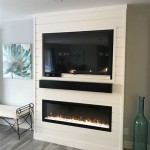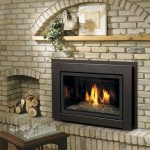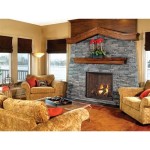Gas Fireplace Wall Vent Clearances: A Comprehensive Guide
Gas fireplaces offer an attractive and efficient heating solution for homes, providing warmth and ambiance with relative ease of use. However, the safe and proper installation of a gas fireplace is paramount, and a critical aspect of this is understanding and adhering to the manufacturer's specified wall vent clearances. Incorrect venting can lead to a multitude of problems, ranging from inefficient operation and carbon monoxide leaks to potential fire hazards. This article will provide a detailed overview of gas fireplace wall vent clearances, outlining the reasons for these requirements, the different types of venting systems, and the crucial factors to consider during installation.
The need for precise wall vent clearances stems from the nature of gas combustion and the byproducts it produces. Gas fireplaces vent exhaust gases, including carbon dioxide, water vapor, and potentially harmful carbon monoxide, outside the building. These gases are hot and, in the case of carbon monoxide, toxic. Insufficient clearance around the vent can lead to several issues. Firstly, it can cause heat buildup, potentially damaging surrounding combustible materials like wood framing, siding, or even landscaping. Secondly, inadequate ventilation can impede the proper drafting of the exhaust gases, causing them to back up into the home. Thirdly, improper venting can lead to condensation problems, particularly in colder climates, as the exhaust gases cool and condense on the venting components and surrounding surfaces. This condensation can cause corrosion, mold growth, and damage to the building structure. Therefore, adhering to the manufacturer's specified clearances is not merely a recommendation, but a critical safety requirement.
Understanding Vent Types and Their Clearance Requirements
Gas fireplaces utilize different venting systems, each with its own specific clearance requirements. The most common types include direct vent, B-vent, and vent-free (also known as ventless). It's crucial to identify the type of venting system your fireplace uses to determine the correct clearance regulations.
Direct Vent Fireplaces: Direct vent fireplaces are sealed combustion systems, meaning they draw combustion air from outside the building and vent exhaust gases directly outside through a coaxial or concentric venting system. A coaxial system features a pipe within a pipe; the inner pipe expels exhaust, while the outer pipe draws in fresh air. A concentric system uses two separate pipes, one for intake and one for exhaust, that are closely positioned. Because direct vent systems are sealed, they offer greater efficiency and safety compared to other venting options. Clearance requirements for direct vent systems typically involve minimum distances from windows, doors, soffits, overhangs, and other building features. The manufacturer's instructions will provide specific measurements, often differentiating between horizontal and vertical vent terminations. Horizontal terminations are usually required to be a certain distance above ground level to prevent snow or debris blockage and to minimize the risk of exhaust being drawn back into the building through open windows or doors. Vertical terminations, on the other hand, require clearance from the roof and any nearby obstructions to ensure proper venting and prevent downdraft.
B-Vent Fireplaces: B-vent fireplaces, also known as natural vent or gravity vent fireplaces, rely on natural convection to vent exhaust gases. These systems use a double-walled metal pipe that rises vertically through the building and terminates above the roofline. B-vent fireplaces draw combustion air from inside the building, which means they are less efficient than direct vent models. Clearance requirements for B-vent systems are primarily concerned with maintaining a safe distance from combustible materials along the entire length of the vent pipe. This includes walls, ceilings, and any framing members. The NFPA 54 (National Fuel Gas Code) and local building codes provide specific guidelines for B-vent clearances, often requiring a minimum air space between the vent pipe and combustible materials. It's important to ensure that the vent pipe is properly supported and that it extends sufficiently above the roof to prevent downdraft and ensure proper venting.
Vent-Free (Ventless) Fireplaces: Vent-free fireplaces do not require an external vent. They burn gas so cleanly that, in theory, the exhaust gases are considered safe to release directly into the room. However, vent-free fireplaces are subject to specific regulations and limitations due to concerns about indoor air quality and carbon monoxide buildup. While they don't require traditional wall vent clearances, these fireplaces must be used in rooms of adequate size to ensure sufficient ventilation. Many jurisdictions restrict or prohibit the installation of vent-free fireplaces, and it's crucial to check local building codes before considering this option. Even if permitted, vent-free fireplaces typically have restrictions on their BTU input and may require the installation of a carbon monoxide detector. Although vent-free fireplaces bypass traditional wall vent clearances, they are not a clearance-free solution and must adhere to strict operational and safety guidelines.
Key Factors Influencing Wall Vent Clearances
Numerous factors can influence the specific wall vent clearances required for a gas fireplace. These factors are typically outlined in the manufacturer's installation manual and are often dictated by local building codes. Understanding these factors is essential for ensuring a safe and code-compliant installation.
Manufacturer's Instructions: The primary source for determining the correct wall vent clearances is the manufacturer's installation manual. This document provides detailed instructions specific to the fireplace model, including diagrams and measurements for vent clearances. It is imperative to read and understand the entire manual before beginning the installation process. Failure to adhere to the manufacturer's instructions can void the warranty and, more importantly, compromise the safety of the installation. The manual will typically specify minimum distances from windows, doors, overhangs, roofs, and other building features, as well as the type of venting material required.
Local Building Codes: Local building codes and regulations often supplement or modify the manufacturer's instructions. These codes are designed to ensure the safety and well-being of occupants and may include specific requirements for gas appliance installations. It is crucial to consult with the local building department to determine the applicable codes and regulations before installing a gas fireplace. In some jurisdictions, a permit may be required for the installation, and inspections may be conducted to verify compliance with the code. Failure to comply with local building codes can result in fines, delays, and the need to correct the installation.
Type of Venting Material: The type of venting material used can also affect the required clearances. Different materials have different heat resistance and fire ratings, and the clearances must be sufficient to prevent the material from overheating and potentially igniting nearby combustibles. For example, single-wall vent pipe typically requires greater clearances than double-wall vent pipe. The manufacturer's instructions will specify the approved venting materials and their corresponding clearances. Using an unapproved venting material can be extremely dangerous and should be avoided at all costs.
Consequences of Ignoring Wall Vent Clearances
Disregarding the specified wall vent clearances for a gas fireplace can lead to serious consequences, ranging from minor inconvenience to life-threatening situations. The risks associated with improper venting are too significant to ignore.
Fire Hazards: Insufficient clearances can cause combustible materials near the vent to overheat and potentially ignite. This can lead to a house fire, causing significant property damage and endangering the lives of occupants. Wood framing, insulation, siding, and roofing materials are all particularly vulnerable to ignition if exposed to excessive heat from an improperly vented fireplace. Regular inspections of the venting system and surrounding areas are crucial to identify and address any potential fire hazards.
Carbon Monoxide Poisoning: Improper venting can cause carbon monoxide, a colorless and odorless gas, to leak into the home. Carbon monoxide is a deadly poison that can cause flu-like symptoms, loss of consciousness, and even death. Even low levels of carbon monoxide exposure can have long-term health effects. Installing a carbon monoxide detector is essential for any home with a gas fireplace, regardless of the venting system. However, a carbon monoxide detector is only a safety precaution and not a substitute for proper venting installation and maintenance. If you suspect a carbon monoxide leak, evacuate the building immediately and call emergency services.
Inefficient Operation and Damage: Inadequate venting can impede the proper drafting of exhaust gases, leading to inefficient fireplace operation. This can result in reduced heating efficiency, increased fuel consumption, and a build-up of soot and other deposits inside the fireplace and vent. Moreover, improper venting can cause condensation problems, which can lead to corrosion of the venting components and damage to the surrounding building structure. Regular cleaning and maintenance of the venting system are essential for ensuring efficient operation and preventing damage.
In conclusion, understanding and adhering to gas fireplace wall vent clearances is not merely a suggestion but a fundamental requirement for safe and efficient operation. By carefully following the manufacturer's instructions, complying with local building codes, and considering the factors that influence clearance requirements, homeowners can ensure the safe and reliable operation of their gas fireplaces for years to come.
Gas Fireplace Venting Explained Heat Glo
Venting
Gas Fireplace Venting Explained Heat Glo
Venting

Through The Wall Vent Termination Upcodes

Direct Vent Fireplace Greenbuildingadvisor

Lp Gas Fireplace Direct Vent Technical Question Exterior Inspections Internachi Forum
Free Standing Direct Vent Fireplace Installation And Operation Manual Do Not Discard

Valor Fireplace Portrait

Kingsman Hbzdv3624 Zero Clearance Direct Vent Gas Fireplace 36 Woodland

